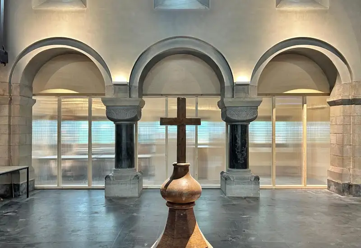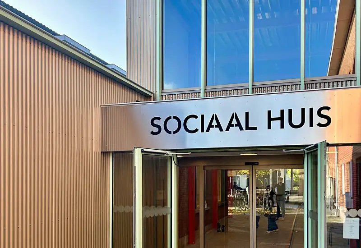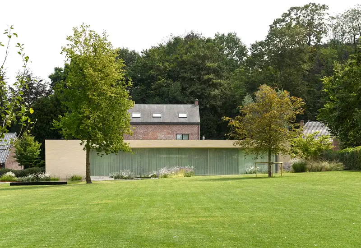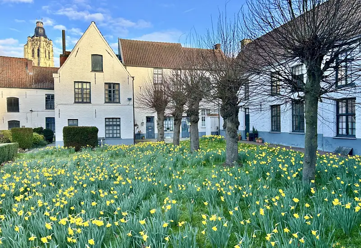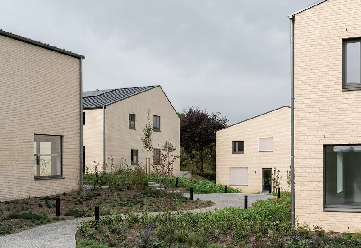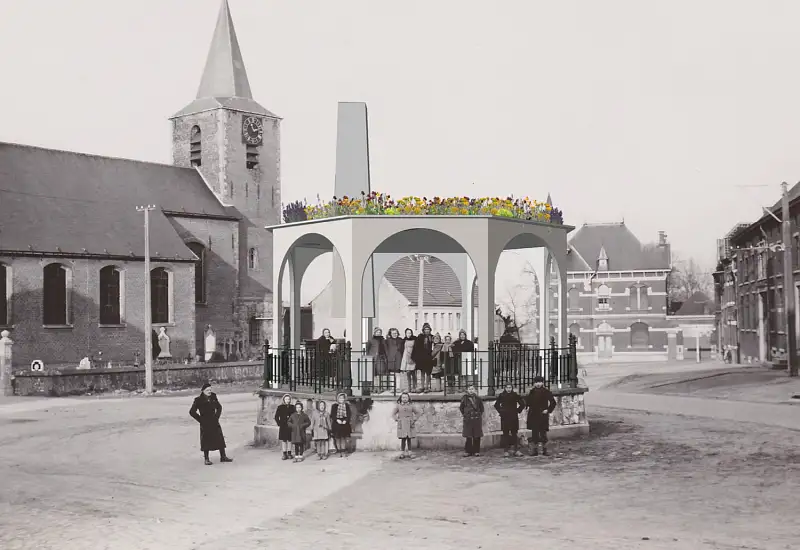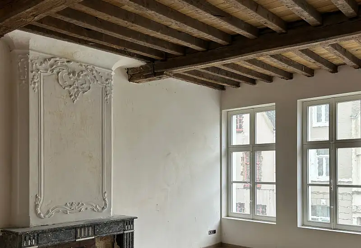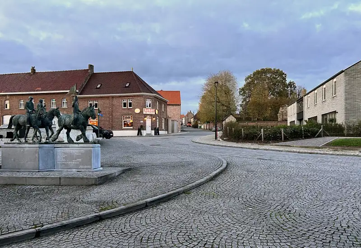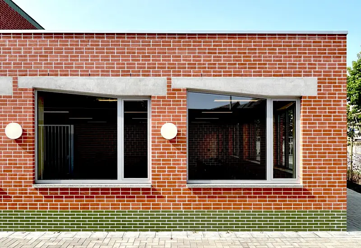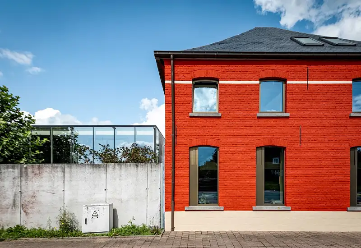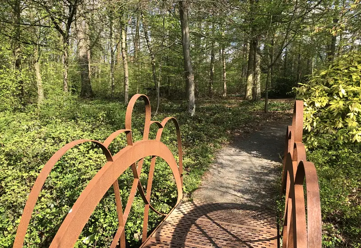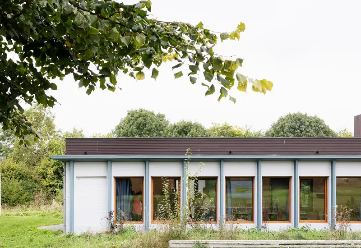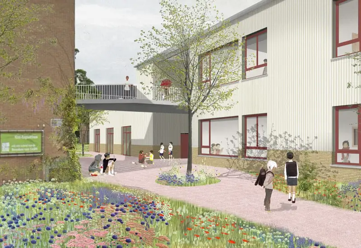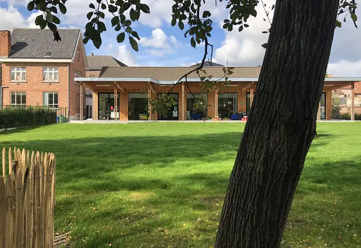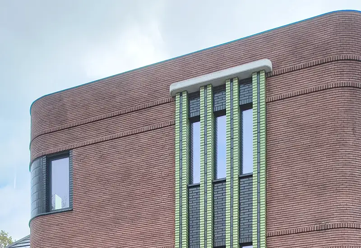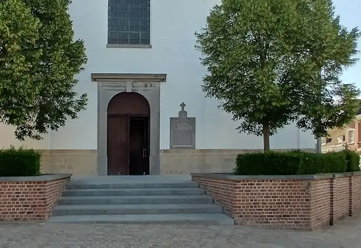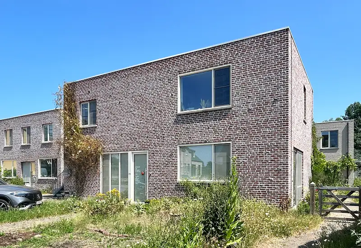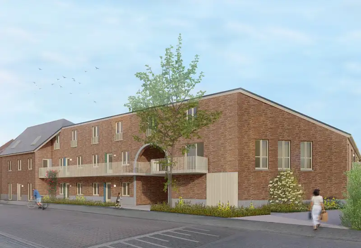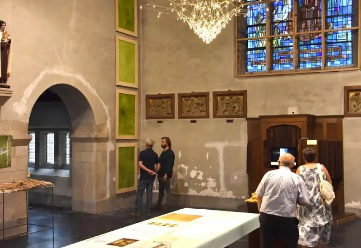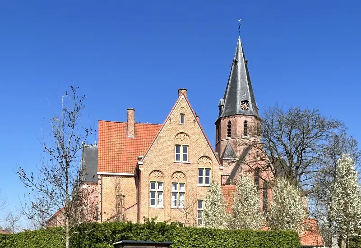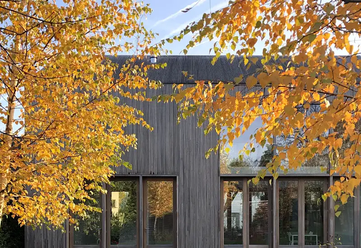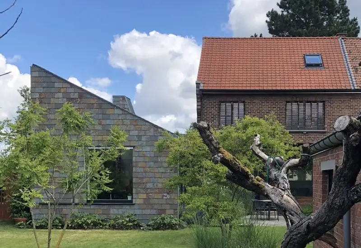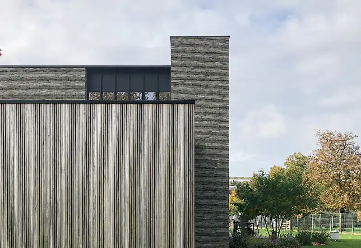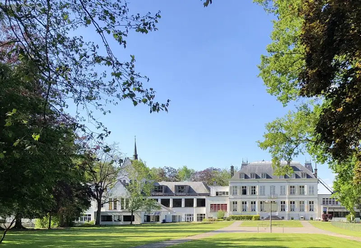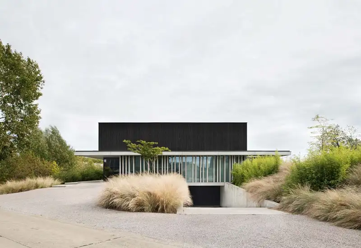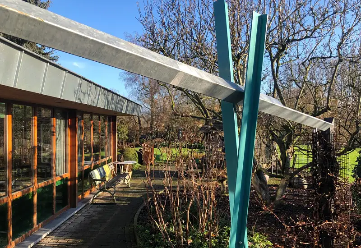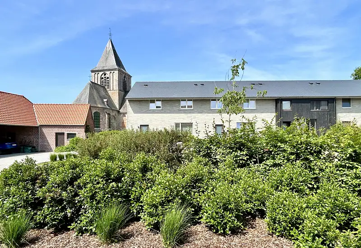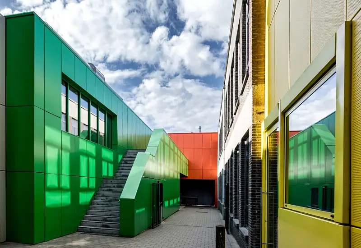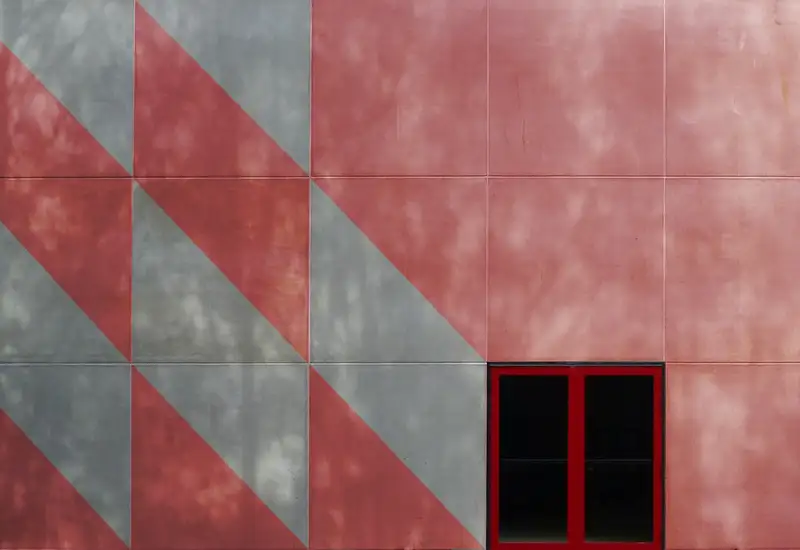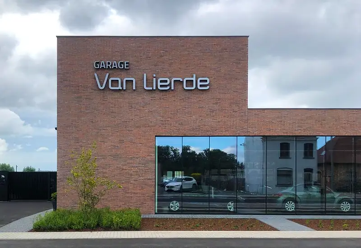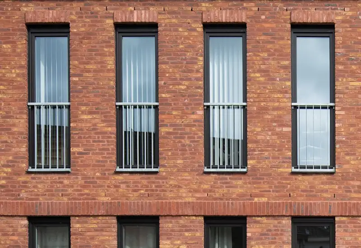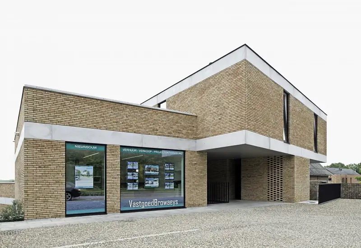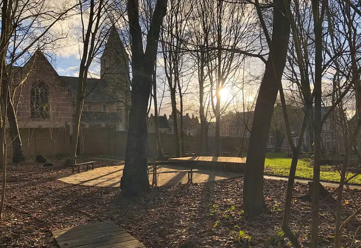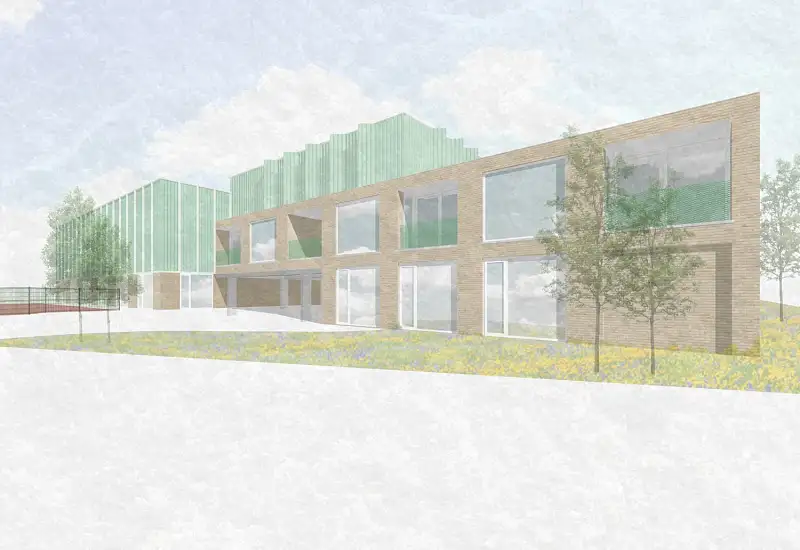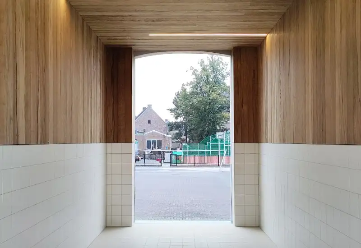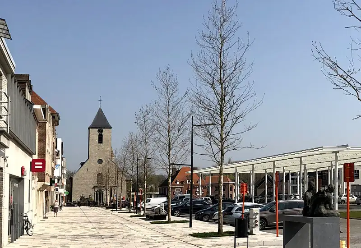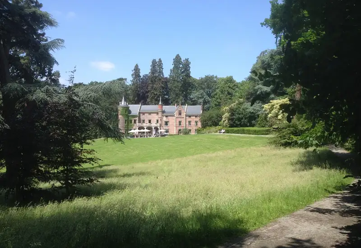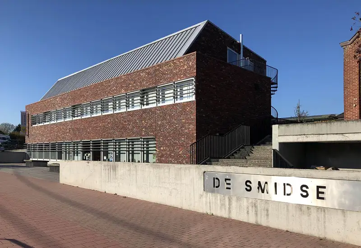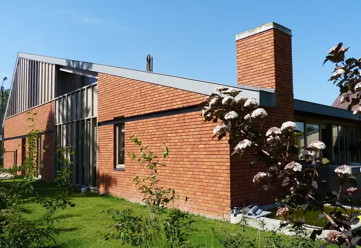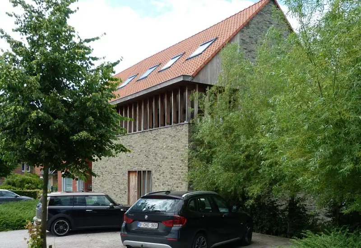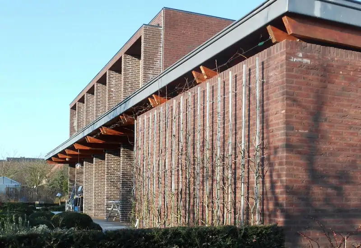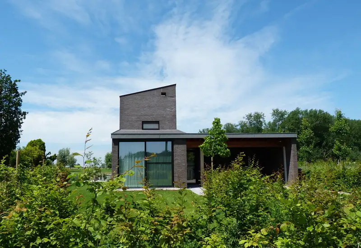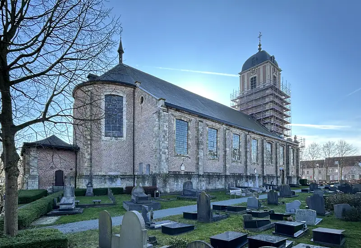
Church of Saint Anne
The Church of Saint Anne in Bottelare is a monumental structure, almost a “cathedral” within the Land van Rode and stands as a silent witness to the many Saint Anne pilgrimages that have taken place h...
The Church of Saint Anne in Bottelare is a monumental structure, almost a “cathedral” within the Land van Rode and stands as a silent witness to the many Saint Anne pilgrimages that have taken place h...
In the Saint Martin’s Church in Oombergen, a restoration of the exterior and a reconstruction of the Art Deco interior are planned. The works will begin in 2024 with the exterior restoration and the...
Originally established as a hospital in the 1950s, the site was later partially transformed into a nursing home, municipal offices, and social welfare offices. Since 2018, parts of the complex have b...
The former headmaster’s house of the old municipal school in Steenhuize was converted into a childcare facility during the 1990s. The site is part of a protected village view. No historical heritage...
A few former houses at the edge of the beguinage were altered during the industrialization period and were listed as workers’ houses. After a careful evaluation of their historical value, it was deci...
This project is a response to decades of scattered building and subdivision. The residential courtyard involves the transformation of the former dancing venue “Truweel” in Sint-Lievens-Esse. The sit...
Shaping emptiness: from stage to installation. The fountain acts as the connecting element in the new kiosk, designed to enhance social cohesion. The design research resulted in an artwork as a new...
A 16th-century front and rear house were merged at the end of the 18th century in a classic Rococo style. In the 20th century, the building was converted into the Snijschool (cutting and sewing schoo...
Two friends bought the local village café, which had been for sale and vacant for ten years. On the upper floor, a holiday home was created to cater to cycling and walking tourism in the Flemish Arde...
The works are divided into three phases spread over ten years. In the first phase, the convent building was converted into a school. In the second phase, the playground was redesigned. Finally, by th...
A corner plot between two main roads forms the setting where AiT lives and works. After a journey of ten years, we are now settled. The old corner house once served as the town hall, post office, and...
Over the past decades, various architectural elements in the English landscape park of Breivelde have been gradually restored. The process began with the landscape redesign of the ice cellar. A major...
This former community school building serves as a prototype for how circular transformation can be achieved. The main intervention consists of patios that create a link between the surrounding park a...
Architecture is an important link in the didactic evolution from receptive knowledge transfer toward more interactive learning with individual trajectories, where the teacher becomes a coach who insp...
An elementary school in the center of Brakel is merging with local neighborhood schools. As a result, the main campus is being reorganized and expanded with a new kindergarten for approximately 150 p...
The former priory site of Hunnegem is divided among several stakeholders. The most historically valuable part has been repurposed to serve a museum function. The central wings accommodate various car...
Strengthening the village character by integrating village functions while maintaining scale. A distinctive post-war villa with neo-Gothic influences stands at a roundabout and forms the gateway to t...
During a large-scale restoration in the late 1990s, the rock plastering was removed from the façade. Since then, the water-damaged west façade has been given seven layers of paint. The façade became...
A villa with a large garden and a semi-detached house are being transformed into a residential cluster of seven diverse housing units, two shared spaces, and a combination of private and communal gar...
A study was conducted to explore maximum residential densification on a former school site, with the context serving as a key factor in the configuration. The design is based on the concept of the ca...
During the Day of Architecture 2019, Studio Arbor, AMAI, and AiT Architecten presented architectural projects and studies, artworks, and graphic designs inside and outside the church of Oombergen. Th...
As part of the energy optimization, the attic floors were insulated while preserving the original plasterwork, and the exterior joinery was carefully reconstructed. The stately rectory was stripped o...
Farmstead between front and back garden A long-abandoned farmstead stands halfway across the site. The front garden is bathed in sunlight, defined by the atmosphere created by a large conifer and a...
Through rational choices, years of reflection on the existing space, and a study of sunlight across the different seasons, this extension was developed. The existing house, located at the end of a ro...
An existing house and the remaining buildings of a former cattle feed company have been transformed into a single-family home with offices for a horticultural business. Seventy-five percent of the ho...
Norman Castle Park Located in the upper basin of the Zwalm Valley, this neo-classical castle lies hidden within a protected village landscape. The site serves as the headquarters of the Saint Franci...
Simply because we enjoy challenges. High-end villas are not our main activity, but we don't like to be pigeonholed. Architecture as a playground.
This L-shaped studio serves as both an exhibition space and a residence for international artists. It also functions as a summer pavilion and a multipurpose area extending the main house. The studio...
The village landscape of Rozebeke, with its Romanesque church, is protected and has in recent years become a quiet village with many vacant buildings around the church. The protected status has kept...
In 2016, the first phase of the school’s expansion began with the construction of a new sports hall and covered playground housed in a green volume. The media room, sanitary facilities, and entrance...
After the secondary school closed, the site was reorganized. A new master plan was developed, assigning the primary school a new location within existing buildings. These buildings were optimized for...
THE SEA It is attainable for all Belgians For every Belgian, a little box with a view of the sea Our coast is monotonous, solid and strong Straightforward and rough like our sea, and therefore beauti...
Showrooms of car dealerships often look alike: steel boxes with lots of glass. In exploring garages of the past, we discovered the Ford Garage in Zottegem by architect Lippens. The Art Deco–inspired...
The housing cluster is located in the village center of Hillegem, next to a primary school and across from the listed rectory. The surrounding buildings form a ribbon of detached, semi-detached, and...
Densification in a rural village center: an old farmhouse on the property line along a main road could not be preserved and was replaced by a collective housing project with office spaces. The densif...
Ten spacious housing units are connected in various ways around a central courtyard. The archetype of an ancient Flemish farmhouse serves as the inspiration for the colors and design. One wing along...
In recent decades, efforts succeeded in protecting the presbytery garden and cemetery, ensuring that the green zone with its valuable trees was not replaced by housing developments. This protection p...
The play forest drOOmbergen is one of the socio-cultural projects we worked on for many years together with numerous volunteers. You can also find the project on our website under: Conversion of the...
In 2014, the existing rehabilitation center was transformed into a primary school for special education, featuring a generous green outdoor area. Ten years later, in a second phase, the building will...
A former convent site adjacent to a secondary school is being gradually renovated. The design choices are not always the most obvious ones. Valuable elements are carefully evaluated for potential reu...
At first glance, the Saint Michael’s Church in Sint-Lievens-Houtem appears to be an ordinary 18th-century parish church, designed as a hall with two side aisles, a western tower, and an eastern choir...
In 2014, the existing buildings were energetically renovated and expanded. Concrete degradation was thoroughly examined and repaired through carbonation testing. The structure was further reinforced,...
At the end of the 19th century, a wealthy industrialist built a country house on a wooded spring area. Twenty years later, the distinctive design was romanticized and transformed into a Neo-Flemish R...
This was one of the first larger new-build schools in our twenty-year school construction career. Six classrooms, a media classroom and a multipurpose room are organised in a traditional linear build...
Two houses, for the parents and their daughter respectively, are arranged around a central patio, forming a creative exercise within a traditional building envelope. The two dwellings are visually un...
Not demolishing impulsively is also a strategy for village-scale architecture and qualitative densification. An existing house with a party wall was expanded with additional residential units. The or...
This house is now 15 years old and still holds a special place in our twenty years of work. We believe the answer lies in its modest and unobtrusive character; in the subtlety and wonder of light, ma...
Within traditional urban planning regulations with a gable roof at a cornice height of 4 metres, we explored the possibilities with this building as a powerful expressive response: a mainly single-st...
