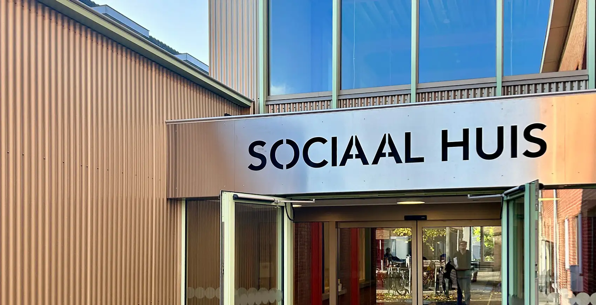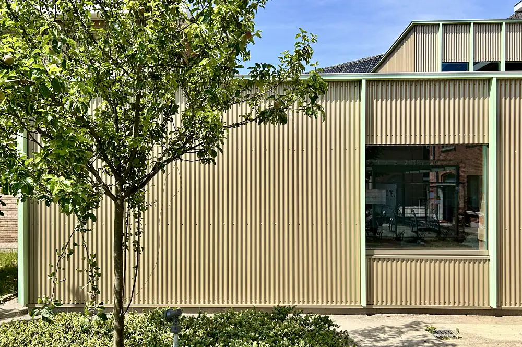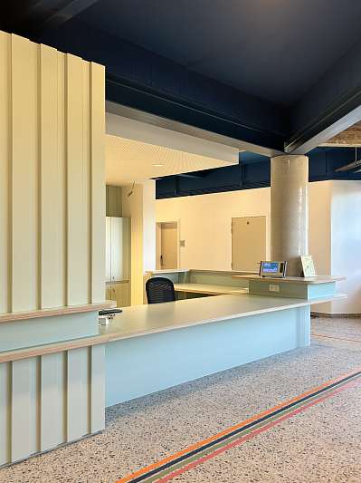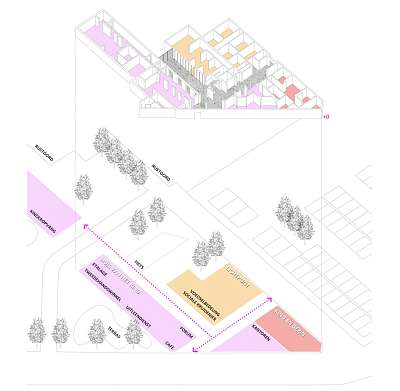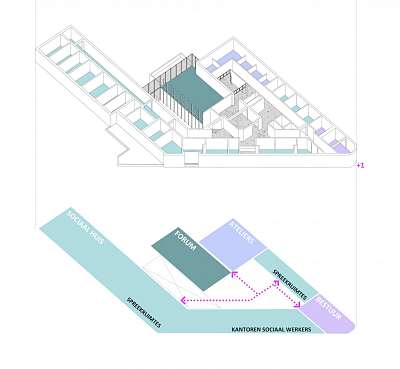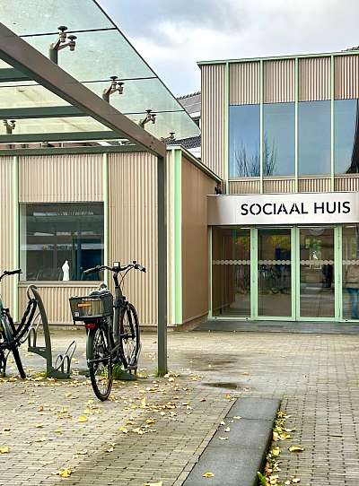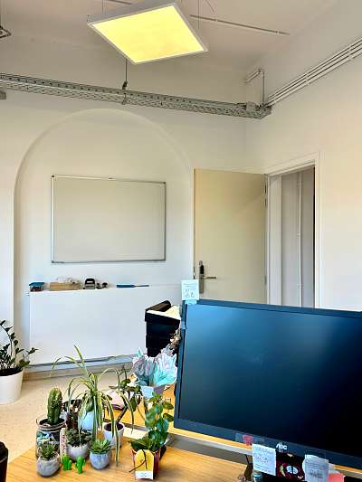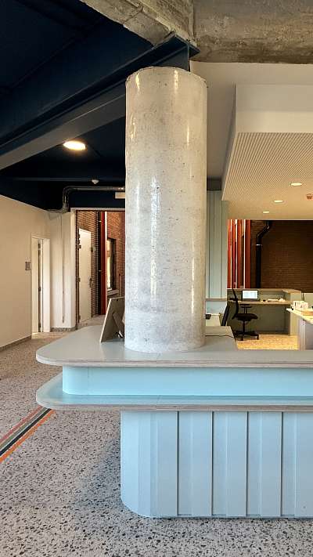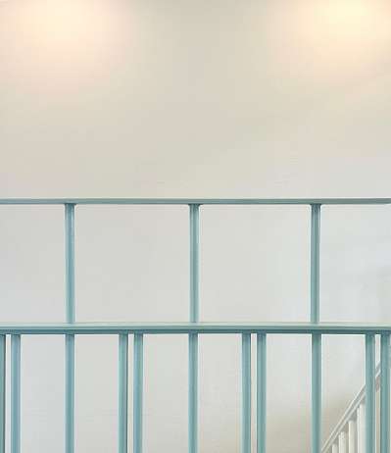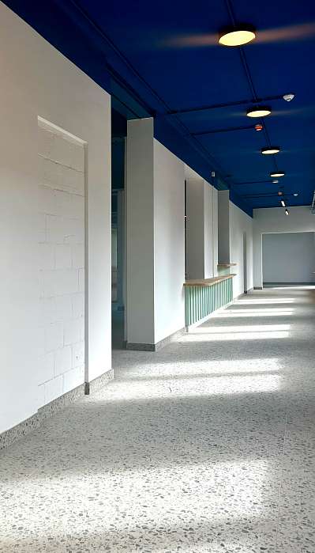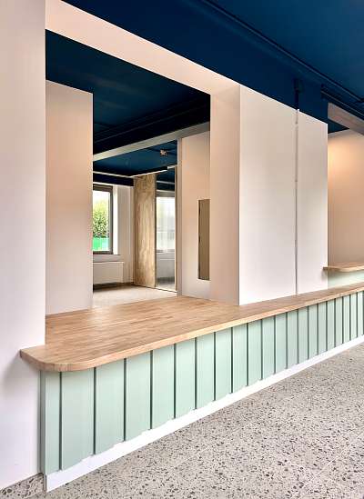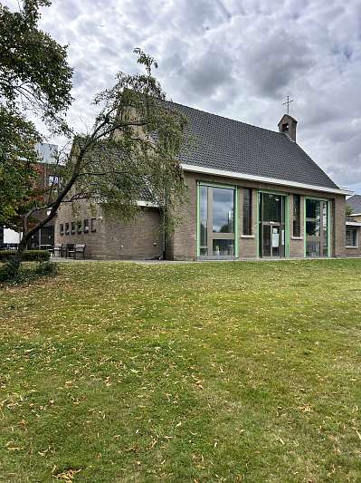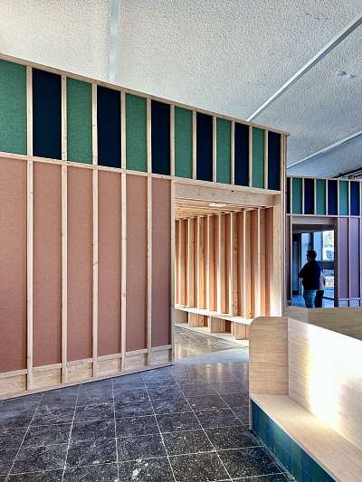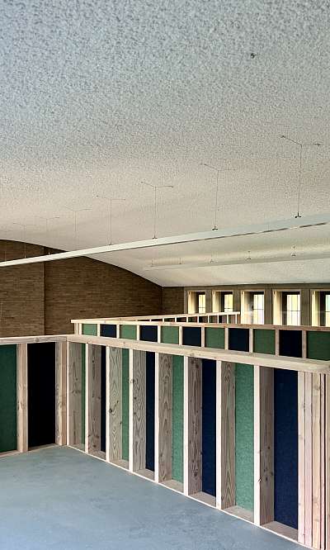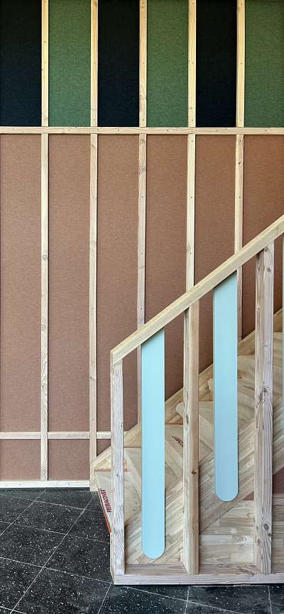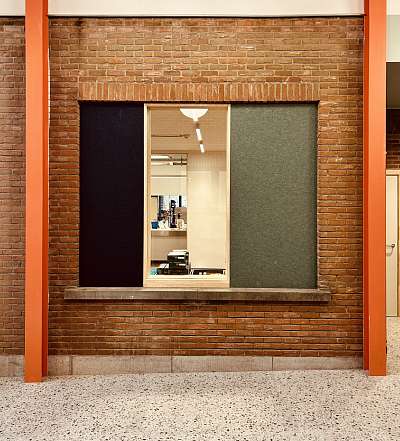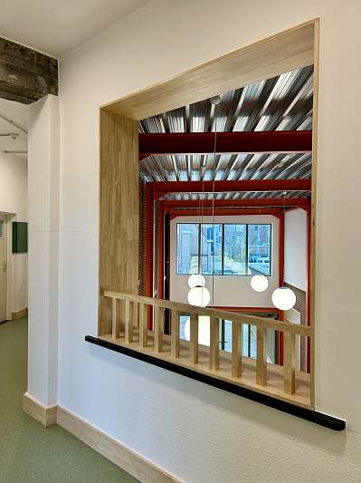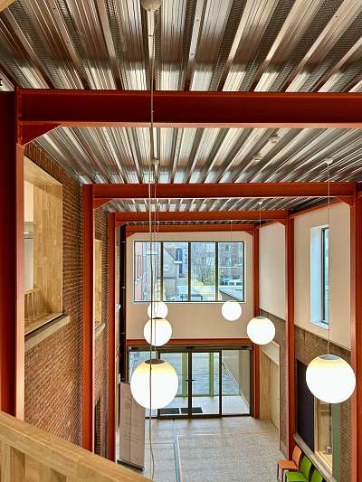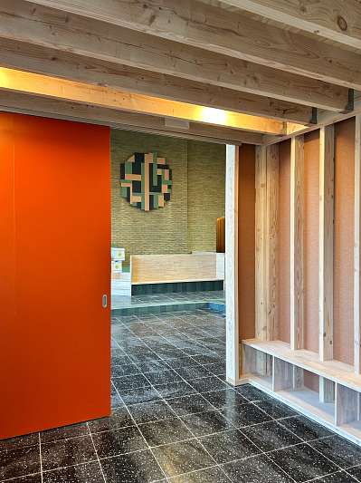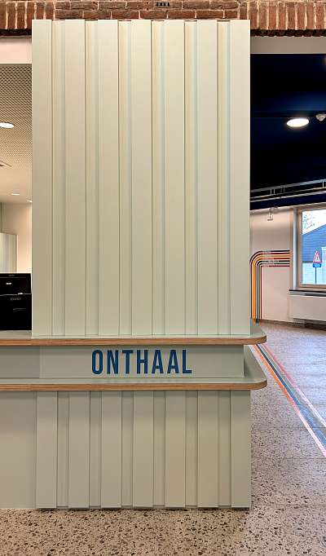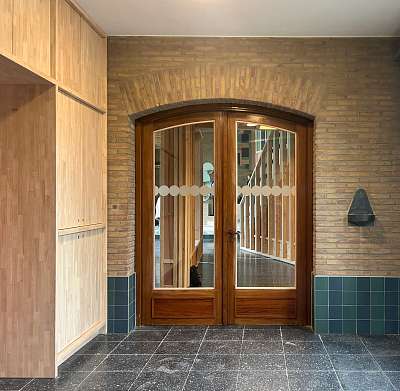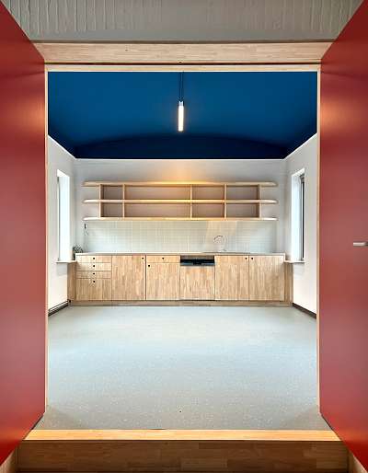Originally established as a hospital in the 1950s, the site was later partially transformed into a nursing home, municipal offices, and social welfare offices. Since 2018, parts of the complex have been vacant following the relocation of the nursing home and municipal administration to new sites. In search of a new purpose, a master plan was developed for a new Social House combined with the House of the Child, a childcare center, and food distribution facilities run by the non-profit organization Lichtpunt. These functions are organized around two internal social corridors with three access points, creating a clear and calm layout within a dense and complex building structure.
There is a subtle transition between private and public spaces: consultation rooms, meeting rooms, and offices are located on the first floor. On the ground floor, along the internal street, a second-hand shop, café, and social grocery store have been developed. Several wings can function independently. Meeting and consultation rooms can also be used by other organizations.
The rear side of the building has become the new entrance and the heart of the complex, featuring an open and transparent structure in contrast to the closed exterior façade. The new entrance aligns with a new axis leading to the childcare center, located in the former chapel and connected to a green outdoor environment.
The centralization of services fosters cross-pollination between the different functions. Generous bicycle and car parking facilities, along with the site’s proximity to the city center and public transport, make this House accessible and welcoming to everyone.

