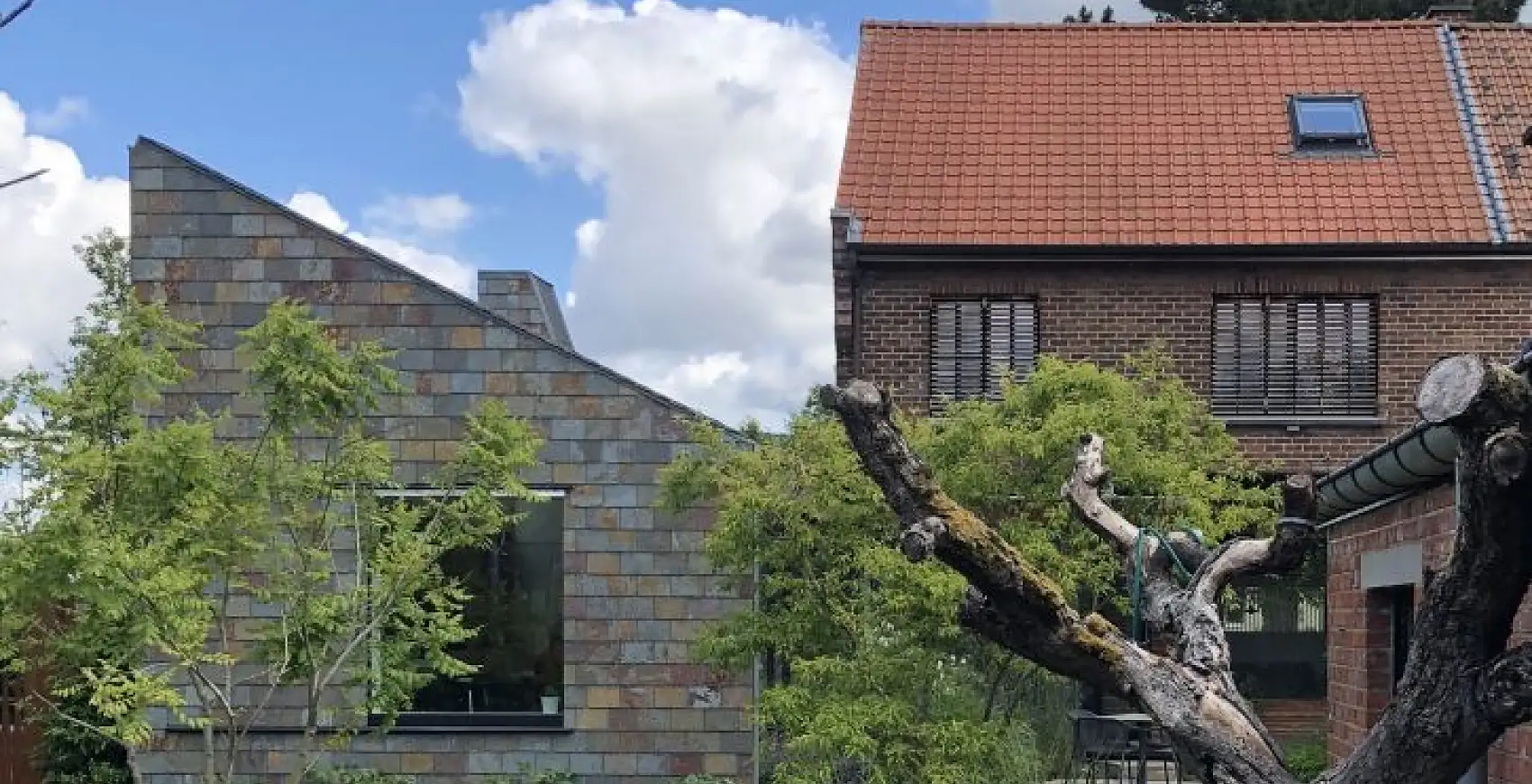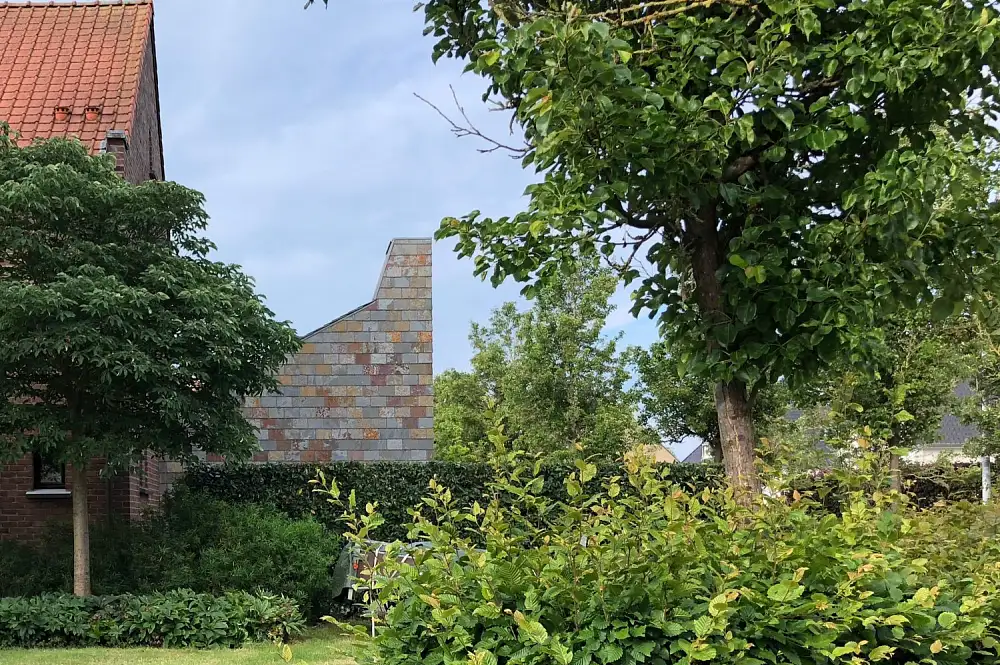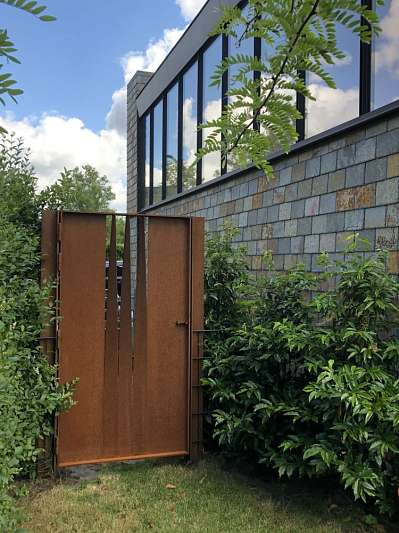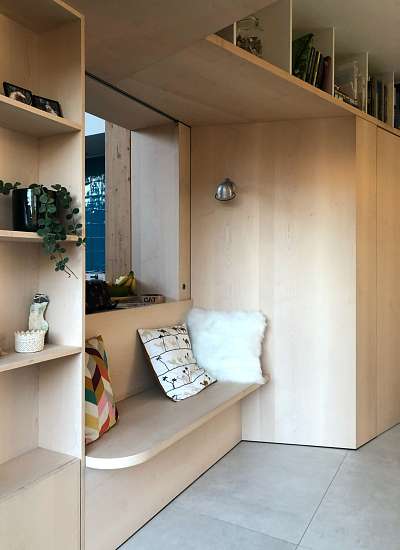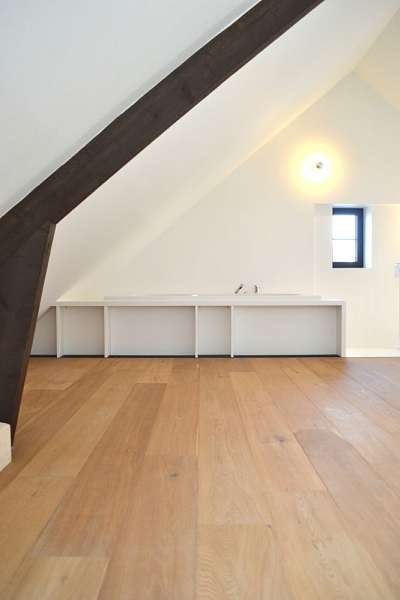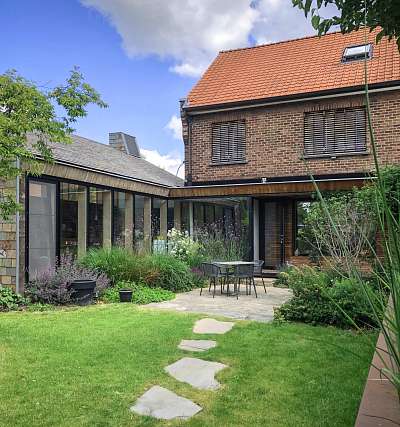Through rational choices, years of reflection on the existing space, and a study of sunlight across the different seasons, this extension was developed. The existing house, located at the end of a row, was originally conceived as a social housing unit within a garden district. The dwelling was very compact, and previous rear extensions had completely blocked sunlight and views.
These extensions were removed and relocated beside the house, creating an open space filled with light and views for the kitchen and dining area. Between the existing house, the new side extension, the neighboring property, and the rear garage, a sunny patio was formed. The extension can be completely closed off from the main house, creating a variety of atmospheres: open versus closed, high versus low, intimacy versus openness, and brick versus wood.

