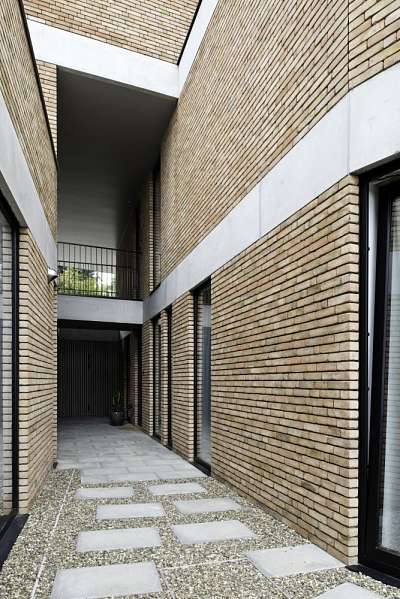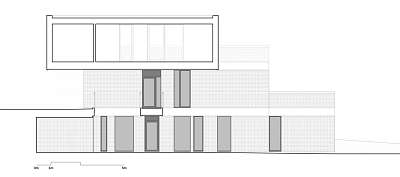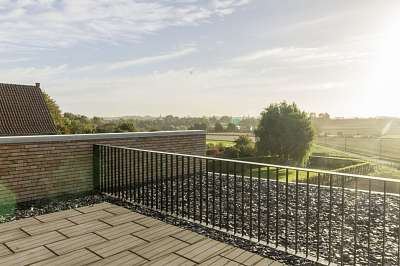Densification in a rural village center: an old farmhouse on the property line along a main road could not be preserved and was replaced by a collective housing project with office spaces. The densification, consisting of five units, was achieved through a non-traditional form of stacking. To reduce the visual impact on the street side, a standard cornice height of six meters was maintained, and the significant level difference between the front and rear was used to embed two units partly below ground.
The building is divided in the middle by an open gap containing the vertical circulation, which brings light and air to the lower units. The two separate vertical volumes are topped by a fifth unit. The cellars of the original farmhouse along the street have been reused for bicycle and waste storage.










