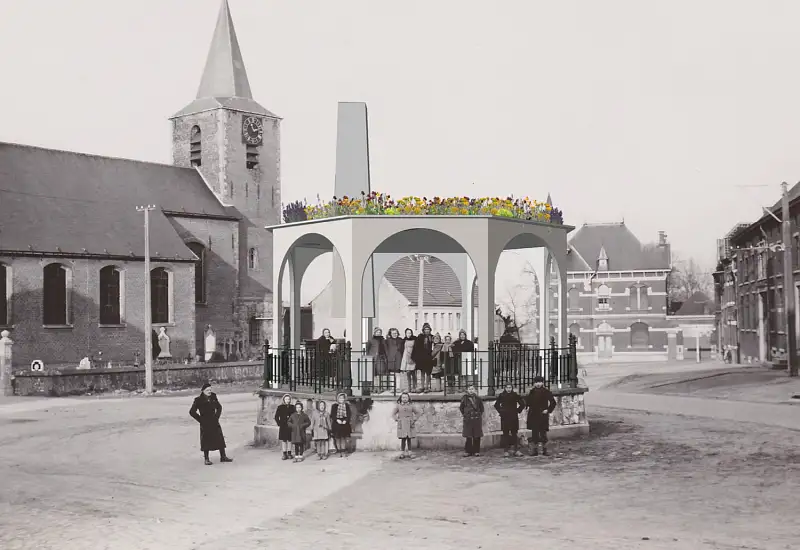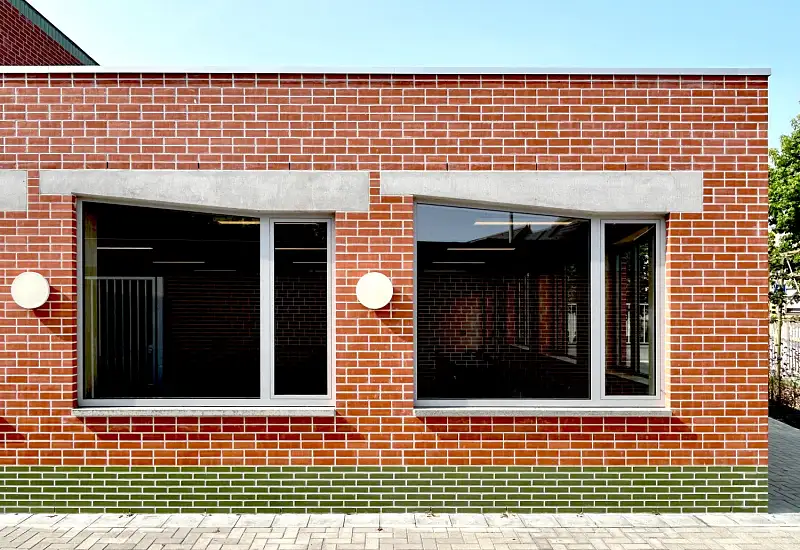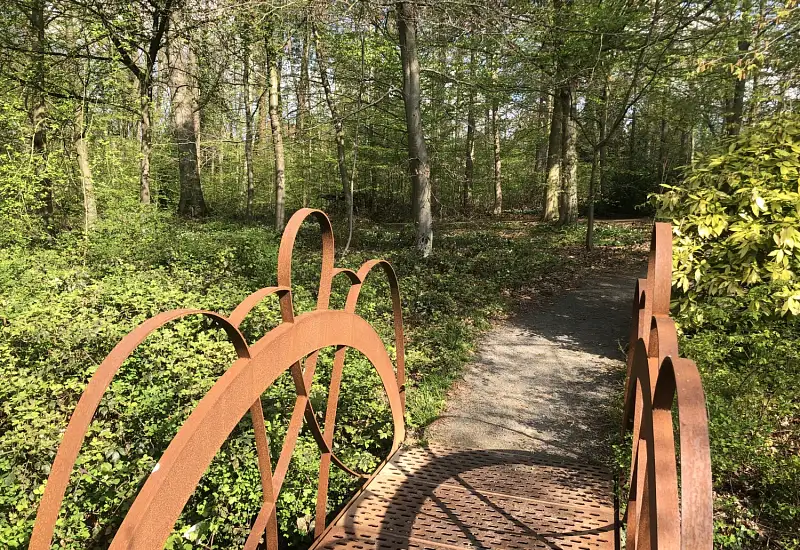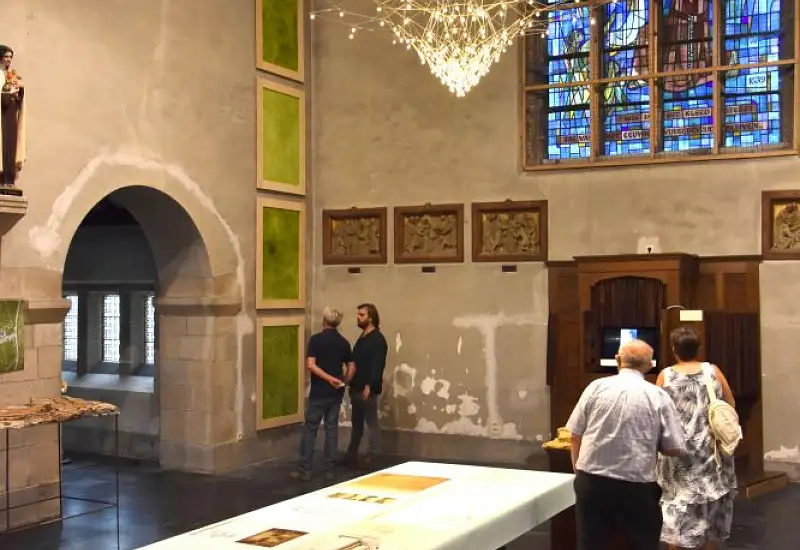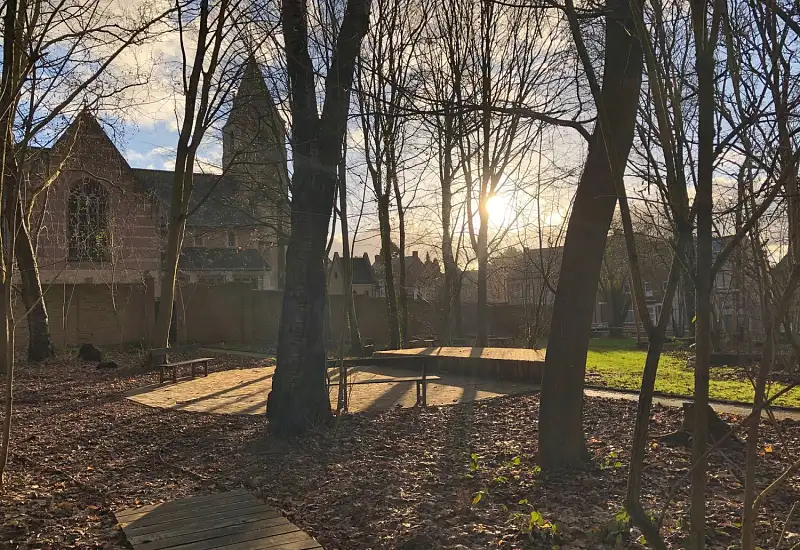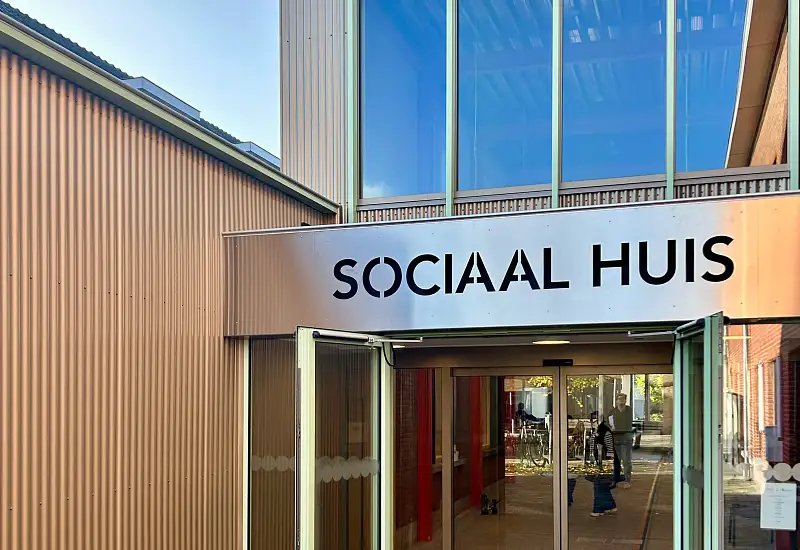
Social House
Originally established as a hospital in the 1950s, the site was later partially transformed into a nursing home, municipal offices, and social welfare offices. Since 2018, parts of the complex have b...
AiT is an inclusive caravan, building bridges between different actors to collectively work on a meaningful, shared transition: cross-site projects that focus, among other things, on blue-green networks and collectivity.
Transitions of village centers, neighborhoods, and communities can only be achieved through the engagement of both active and passive residents, clients, local governments and their adivors. The actions are fragmented and are a small line on the paper but the sum of the whole is impressive. Patience and resilience are the invisible forces.
Originally established as a hospital in the 1950s, the site was later partially transformed into a nursing home, municipal offices, and social welfare offices. Since 2018, parts of the complex have b...
Shaping emptiness: from stage to installation. The fountain acts as the connecting element in the new kiosk, designed to enhance social cohesion. The design research resulted in an artwork as a new...
The works are divided into three phases spread over ten years. In the first phase, the convent building was converted into a school. In the second phase, the playground was redesigned. Finally, by th...
Over the past decades, various architectural elements in the English landscape park of Breivelde have been gradually restored. The process began with the landscape redesign of the ice cellar. A major...
During the Day of Architecture 2019, Studio Arbor, AMAI, and AiT Architecten presented architectural projects and studies, artworks, and graphic designs inside and outside the church of Oombergen. Th...
In recent decades, efforts succeeded in protecting the presbytery garden and cemetery, ensuring that the green zone with its valuable trees was not replaced by housing developments. This protection p...
The play forest drOOmbergen is one of the socio-cultural projects we worked on for many years together with numerous volunteers. You can also find the project on our website under: Conversion of the...
