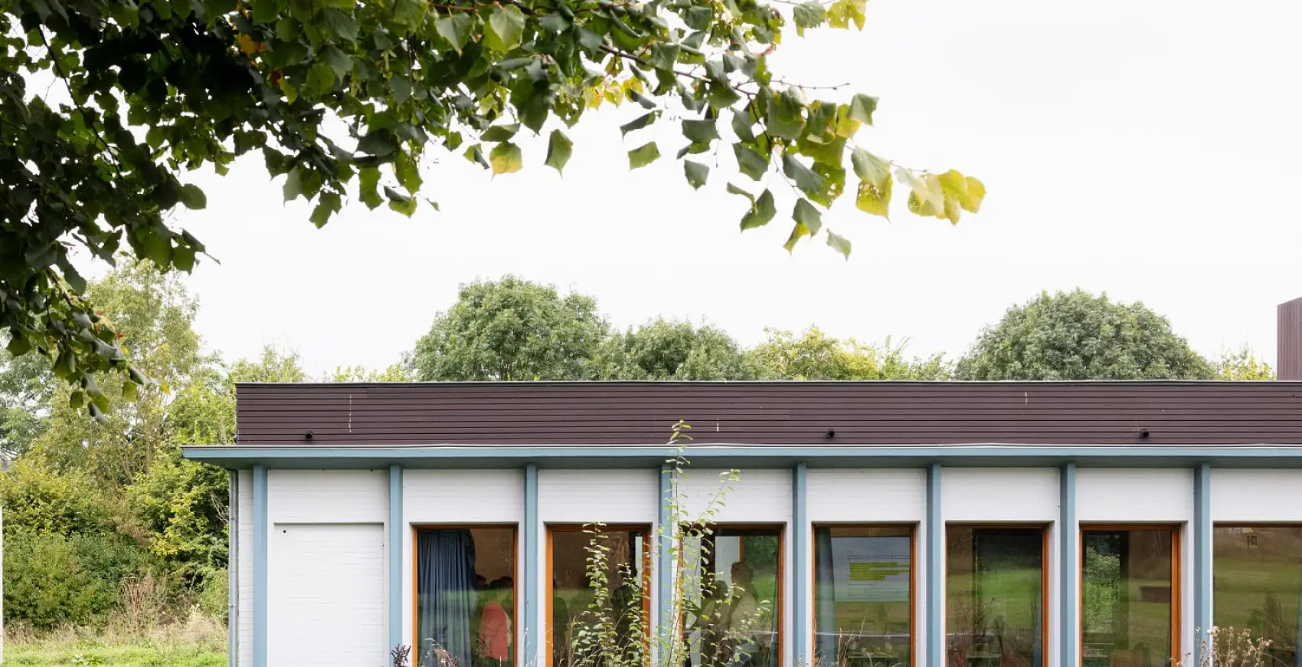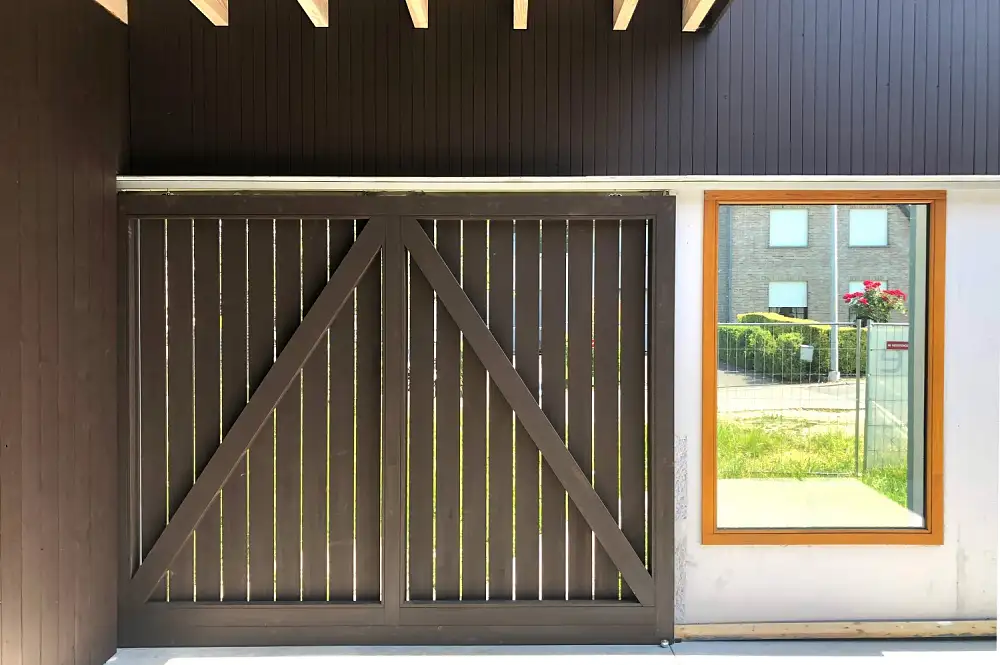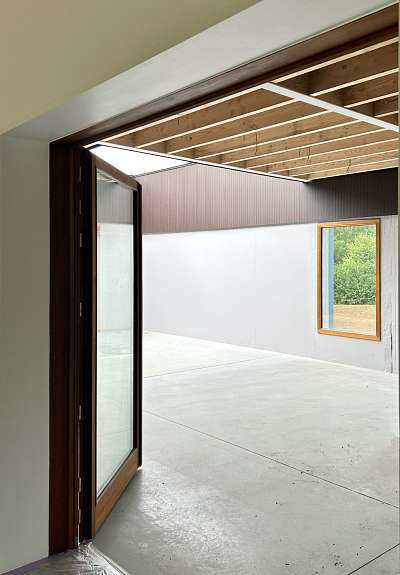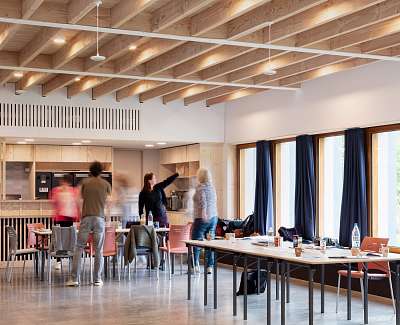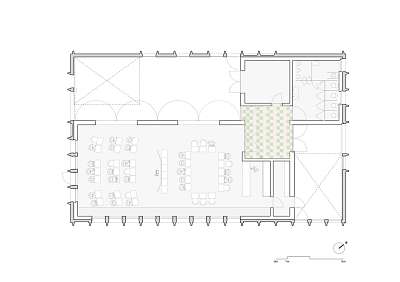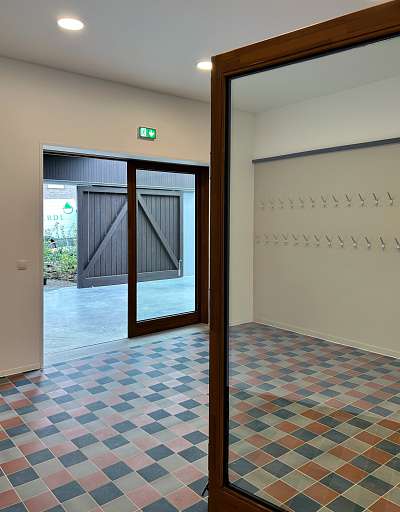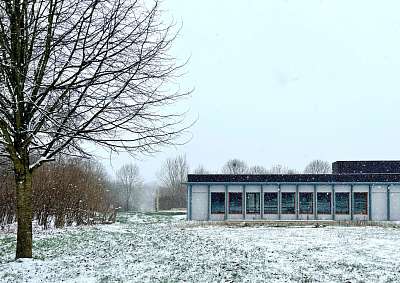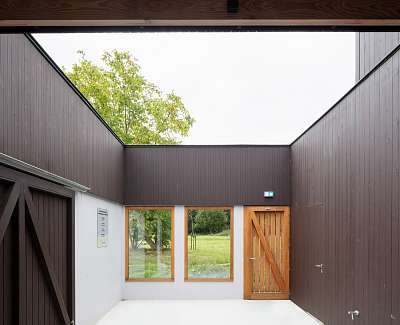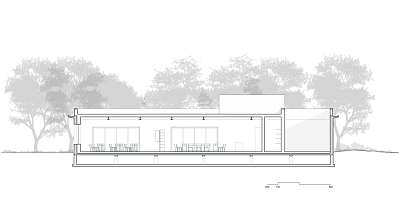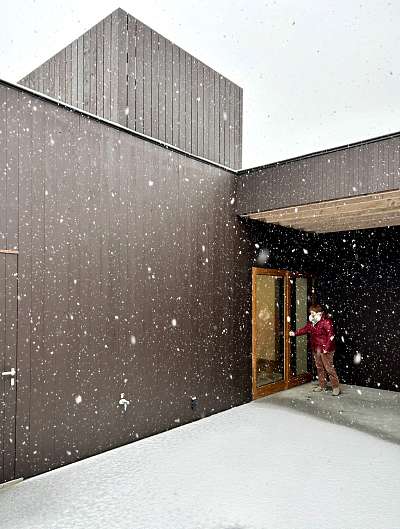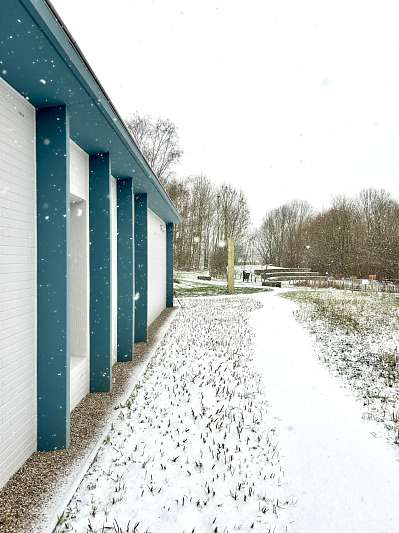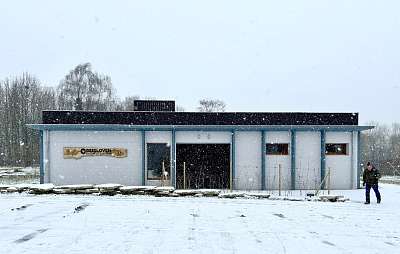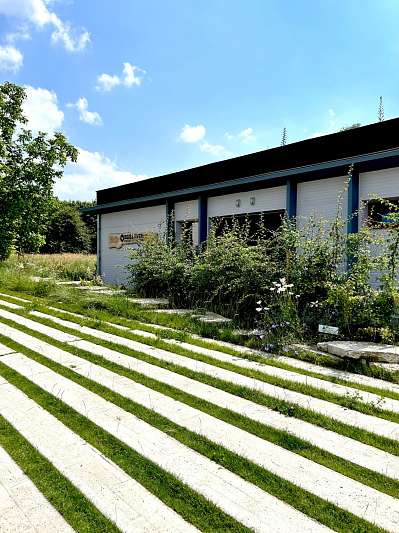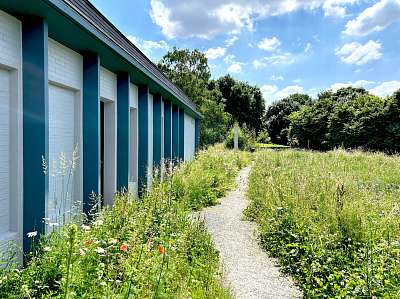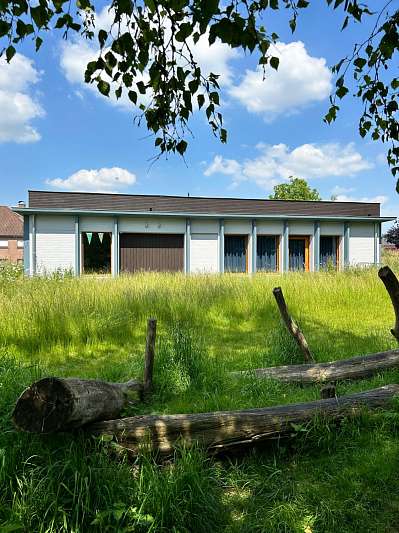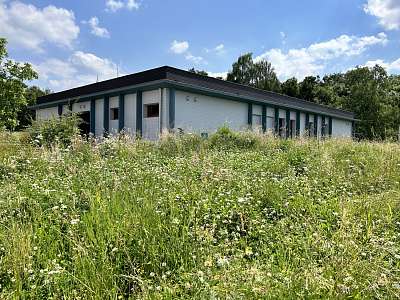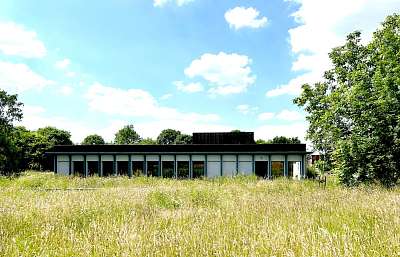This former community school building serves as a prototype for how circular transformation can be achieved. The main intervention consists of patios that create a link between the surrounding park and the building. The design plays with the boundaries between interior and exterior. Together, the indoor and outdoor spaces form a flexible framework that users can adapt for multiple purposes, such as an exhibition area, a community center, local associations, or after-school care.
The new center is nearly energy-neutral and has been sustainably and ecologically transformed with an advanced circular approach during both deconstruction and reconstruction. The foundations and outer shell were preserved. Concrete beams were reused as permeable paving, benches, and lighting poles. The sub-foundation of the former playground was repurposed for the meandering retaining walls with vertical greenery. This project was developed in collaboration with Murmuur Architecten, combining simplicity with practical adaptability.

