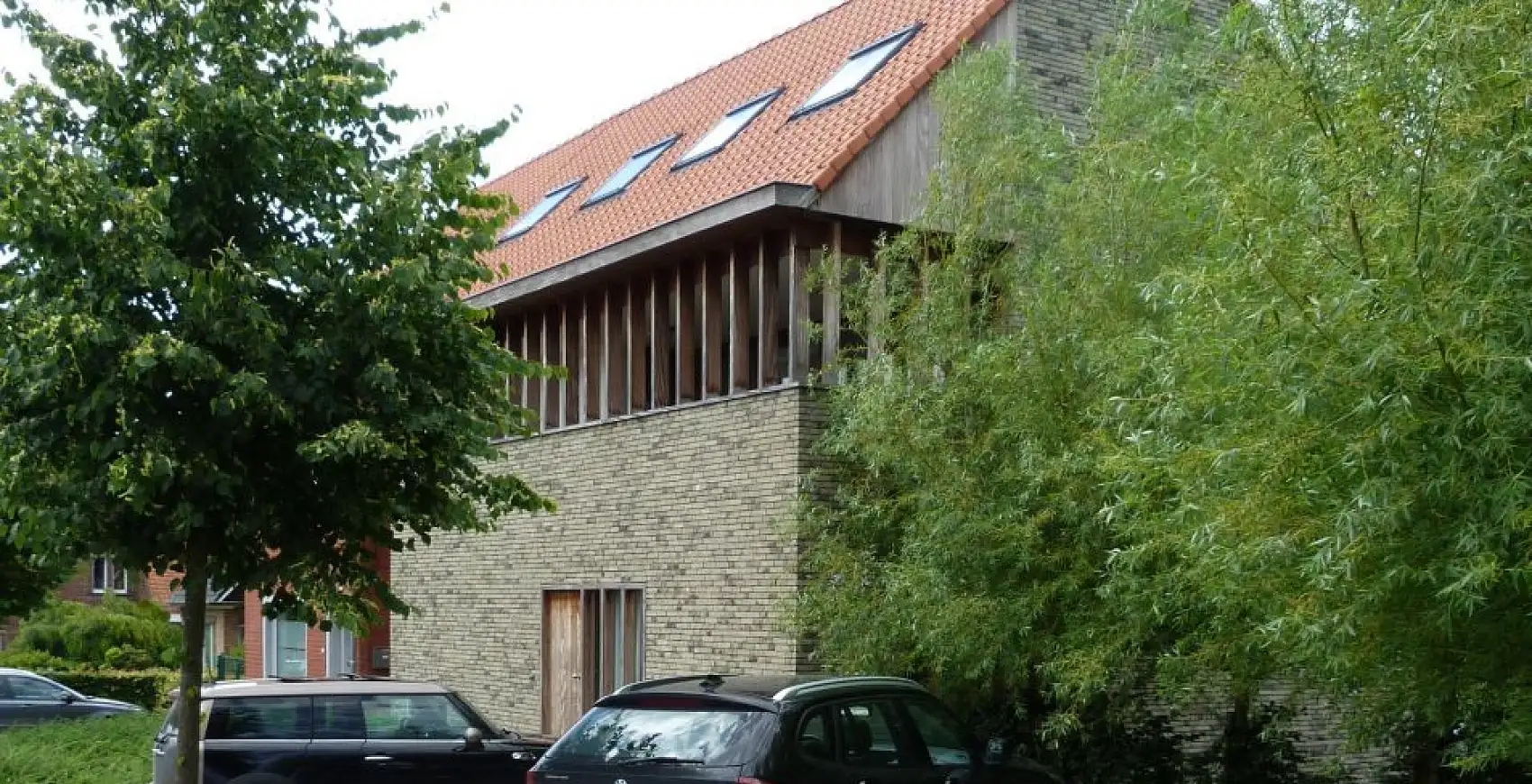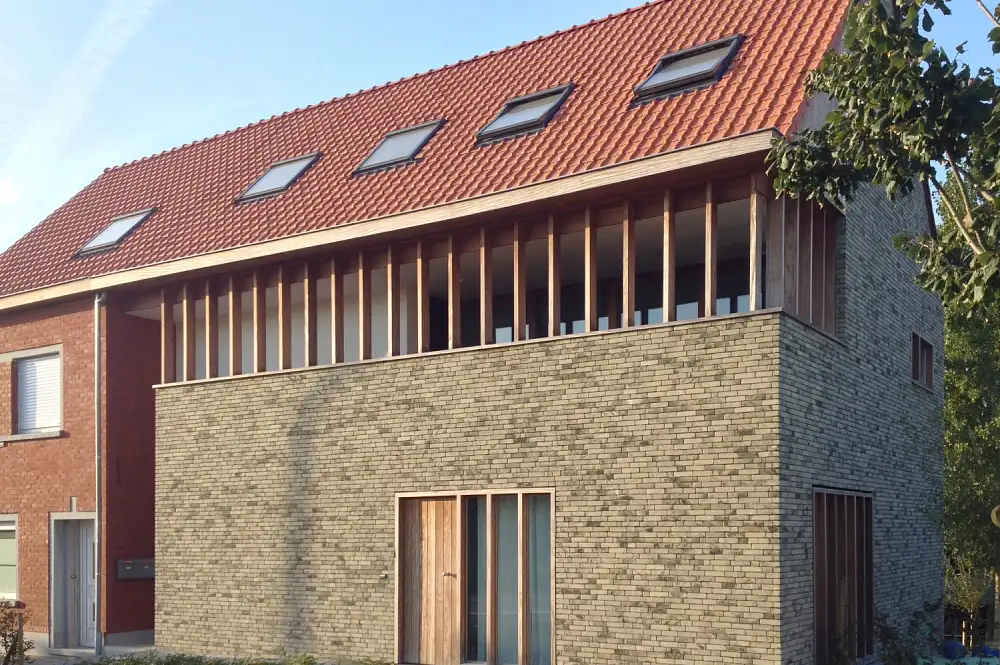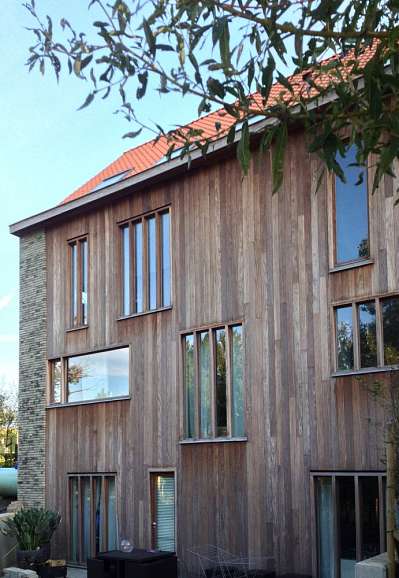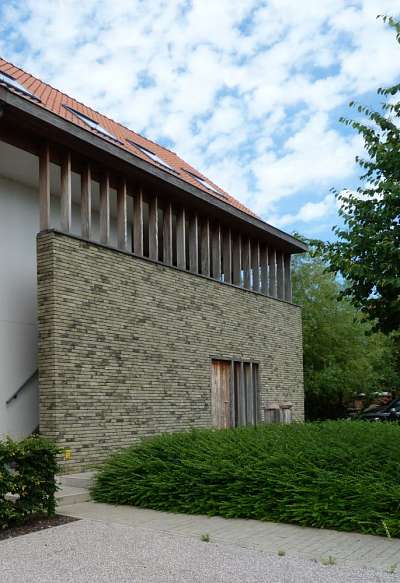Not demolishing impulsively is also a strategy for village-scale architecture and qualitative densification. An existing house with a party wall was expanded with additional residential units. The original dwelling was energetically renovated and extended through the new volume without the addition of extra annexes.
The new building contains two units, each spread over two floors. Due to the significant difference in ground level between the front and rear, four levels could be developed. A continuous roof in storm tiles creates visual unity between the existing structure and the new extension.
The old and new façades are separated by the entrance area of the upper unit, which features a large sun terrace behind a wooden colonnade overlooking the surrounding hills.




