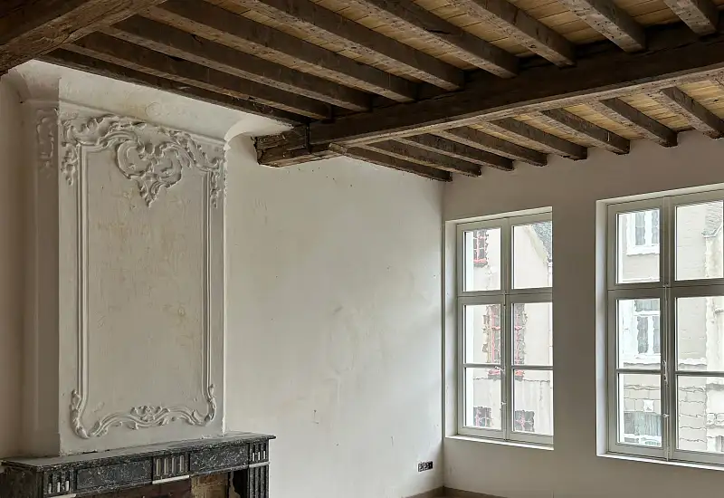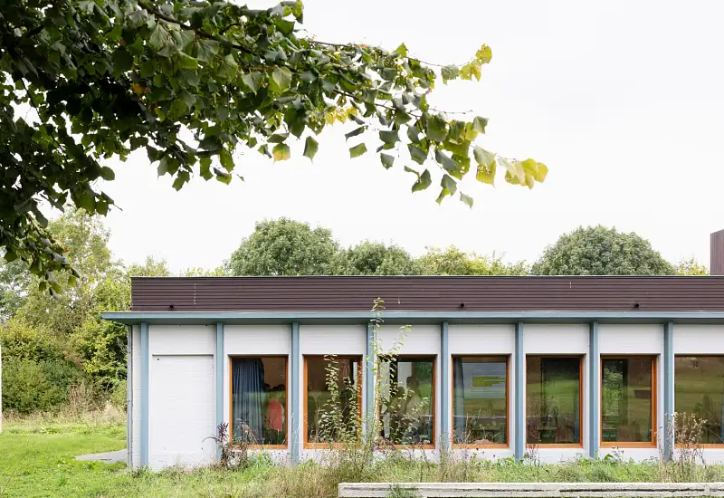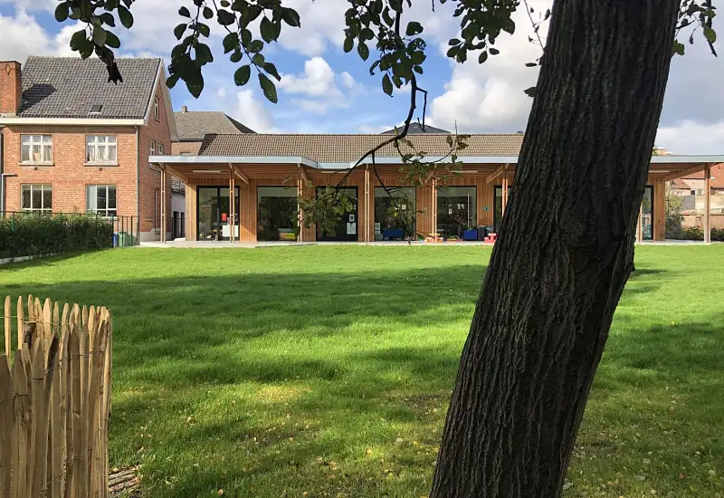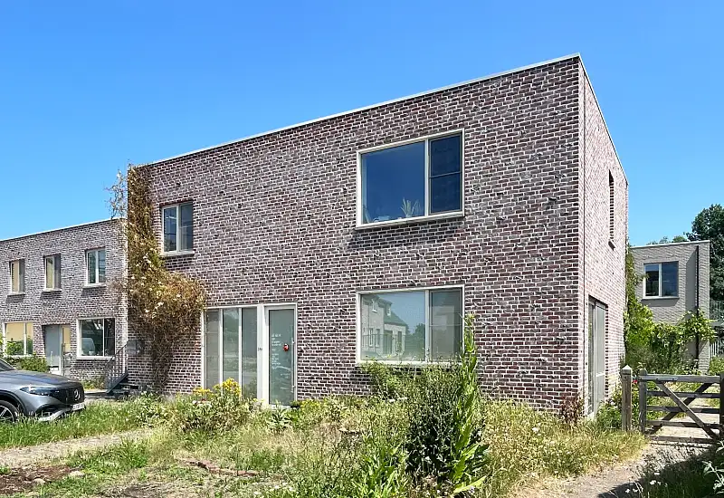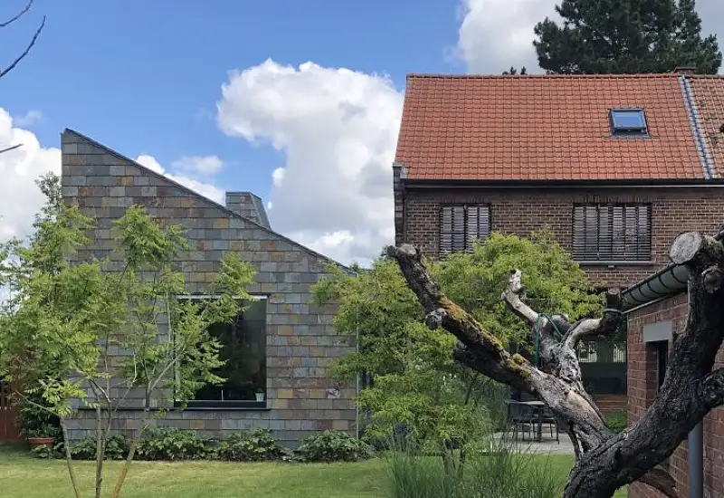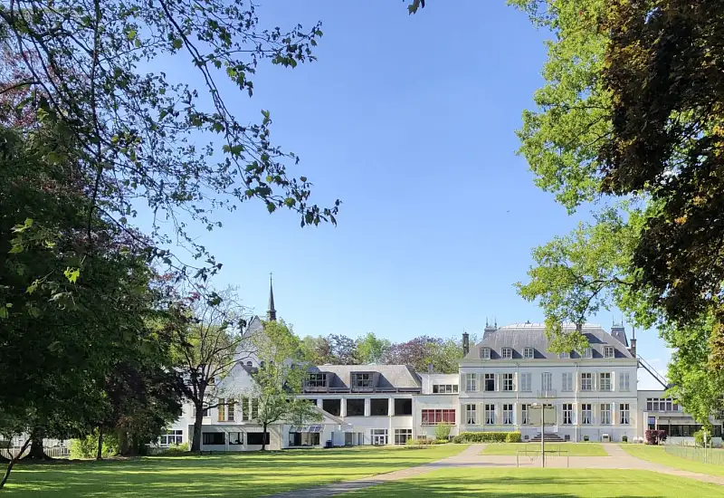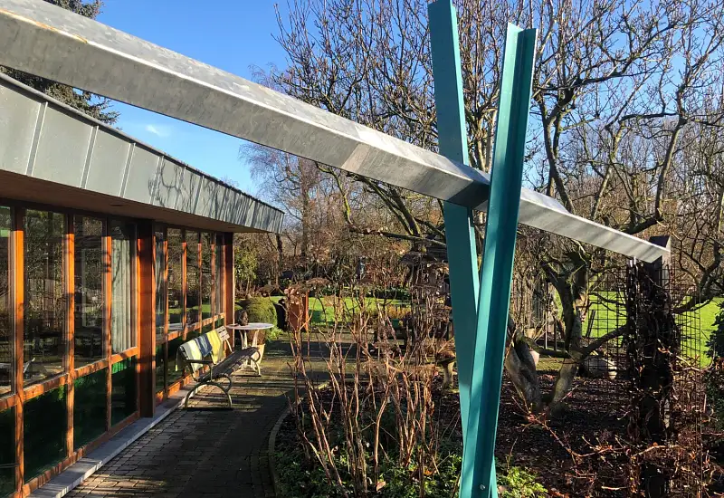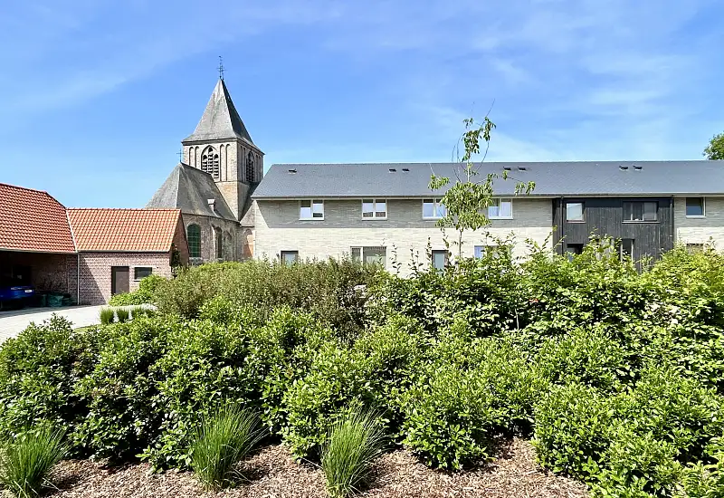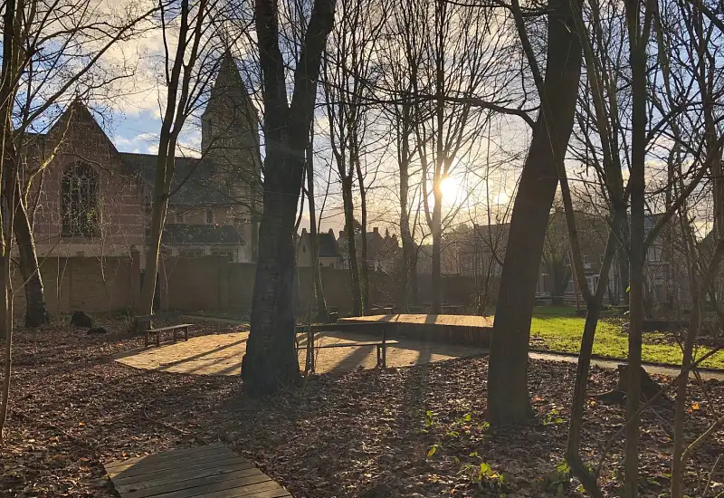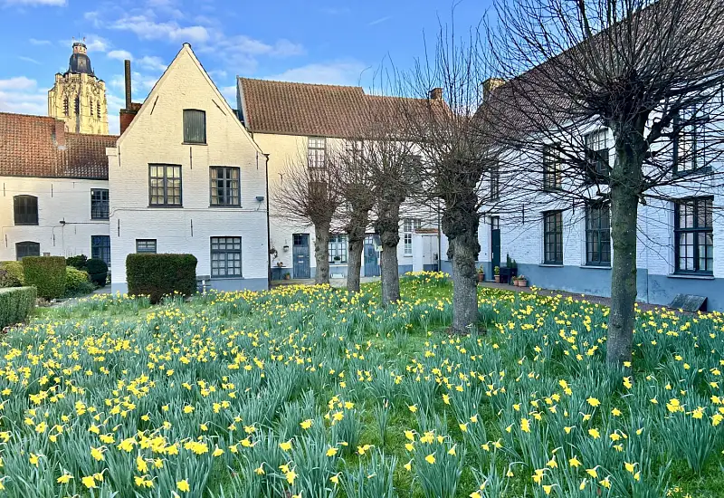
Begijnhof
A few former houses at the edge of the beguinage were altered during the industrialization period and were listed as workers’ houses. After a careful evaluation of their historical value, it was deci...
We prefer to work with existing structures, that is where we, as designers, need to focus on in the coming decades. We are familiar with open spaces as we are with buildings. Transformation is the general term for repurposing, renovation, adaptation, extension and conversion.
Three essential factors determine the success, or rather the activation, of a transformation: the vision, the space, and the user. A new function may seem perfectly suited to a place but it becomes meaningless without support.
A few former houses at the edge of the beguinage were altered during the industrialization period and were listed as workers’ houses. After a careful evaluation of their historical value, it was deci...
A 16th-century front and rear house were merged at the end of the 18th century in a classic Rococo style. In the 20th century, the building was converted into the Snijschool (cutting and sewing schoo...
This former community school building serves as a prototype for how circular transformation can be achieved. The main intervention consists of patios that create a link between the surrounding park a...
The former priory site of Hunnegem is divided among several stakeholders. The most historically valuable part has been repurposed to serve a museum function. The central wings accommodate various car...
A villa with a large garden and a semi-detached house are being transformed into a residential cluster of seven diverse housing units, two shared spaces, and a combination of private and communal gar...
Through rational choices, years of reflection on the existing space, and a study of sunlight across the different seasons, this extension was developed. The existing house, located at the end of a ro...
Norman Castle Park Located in the upper basin of the Zwalm Valley, this neo-classical castle lies hidden within a protected village landscape. The site serves as the headquarters of the Saint Franci...
This L-shaped studio serves as both an exhibition space and a residence for international artists. It also functions as a summer pavilion and a multipurpose area extending the main house. The studio...
The village landscape of Rozebeke, with its Romanesque church, is protected and has in recent years become a quiet village with many vacant buildings around the church. The protected status has kept...
In recent decades, efforts succeeded in protecting the presbytery garden and cemetery, ensuring that the green zone with its valuable trees was not replaced by housing developments. This protection p...
