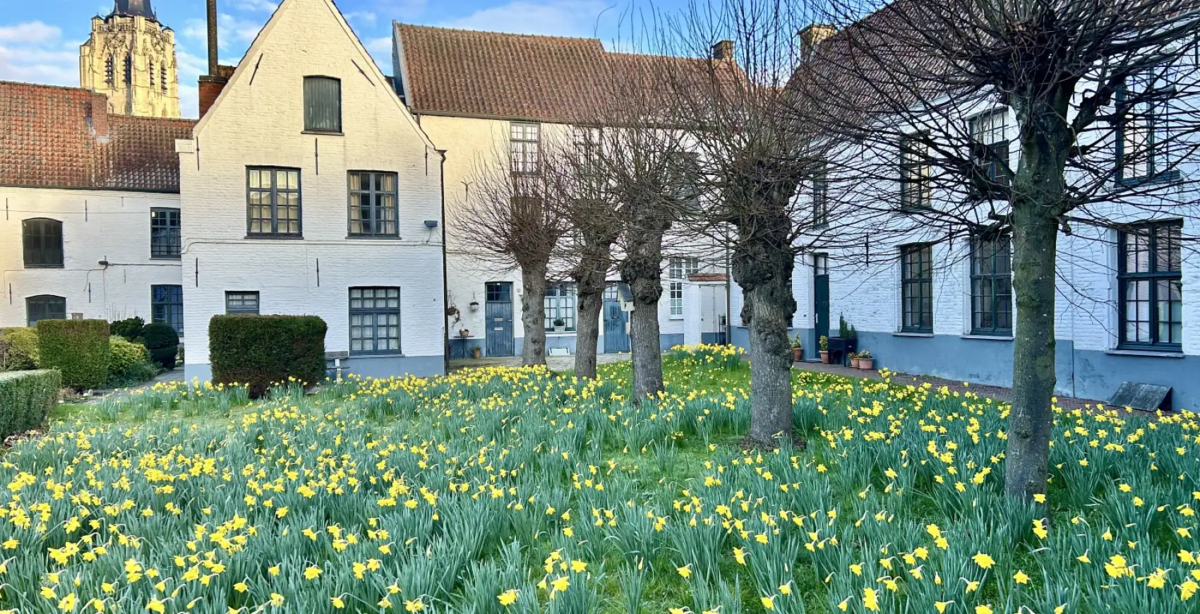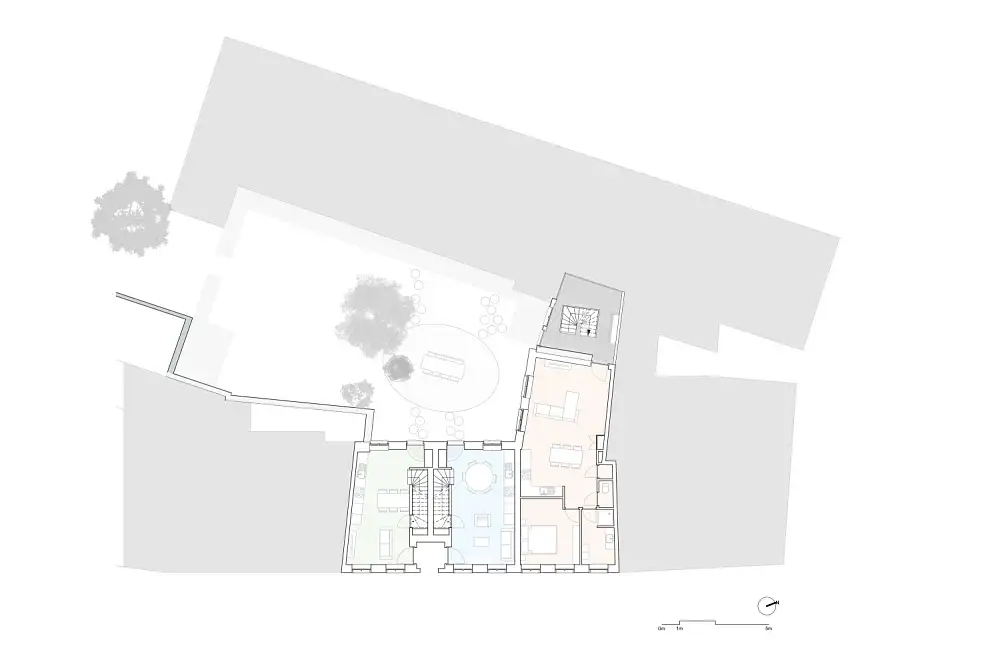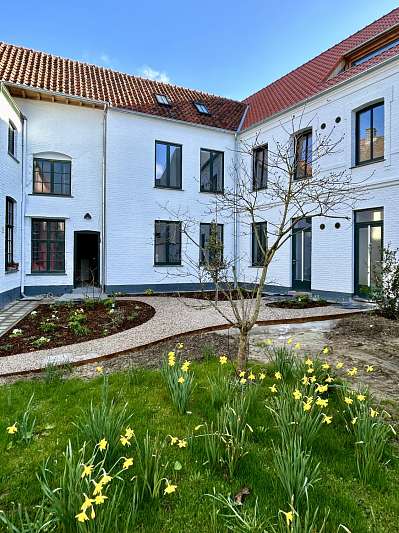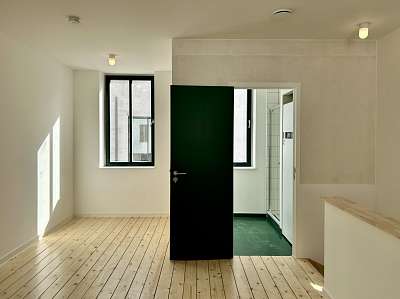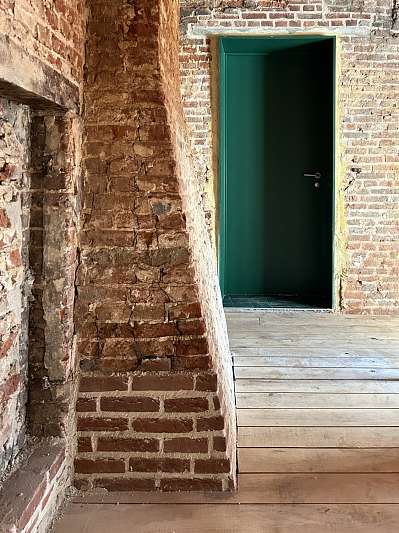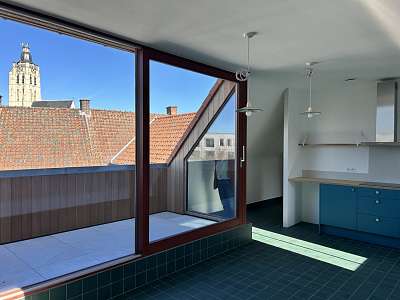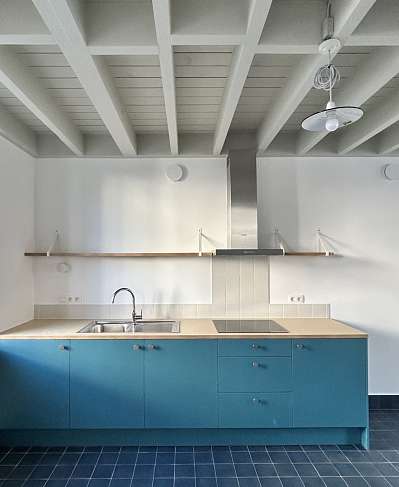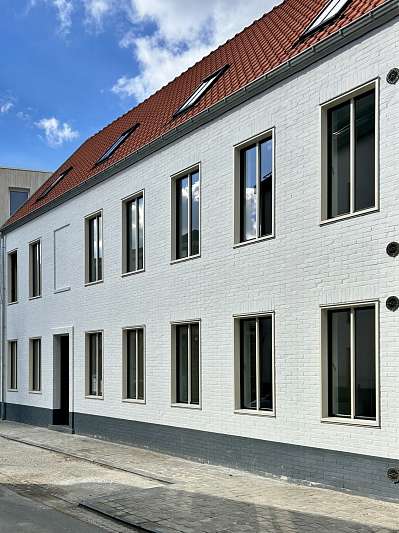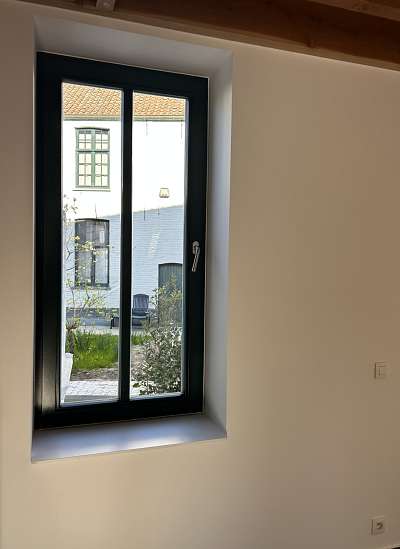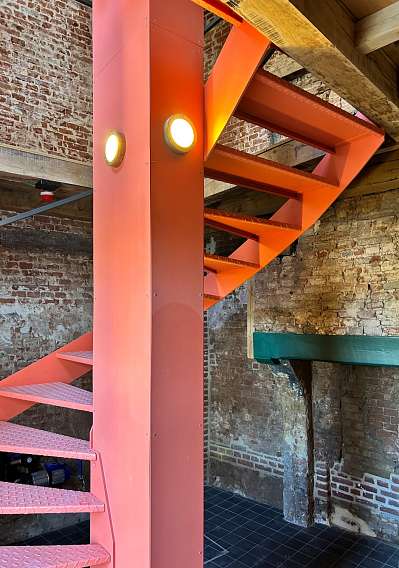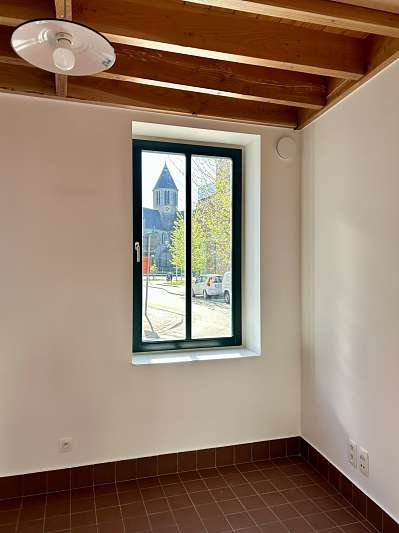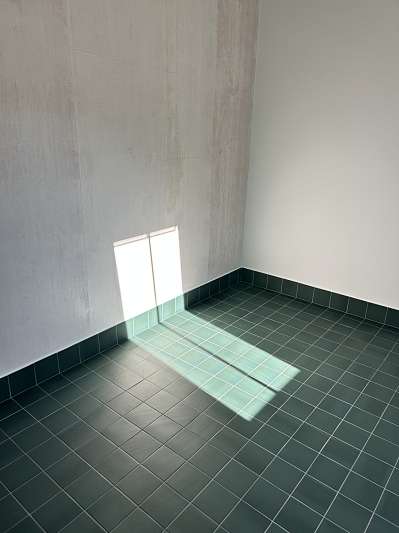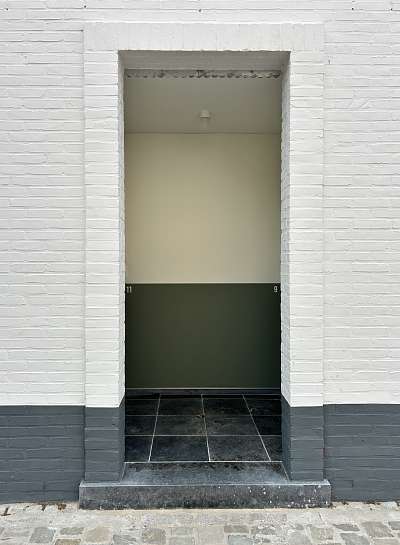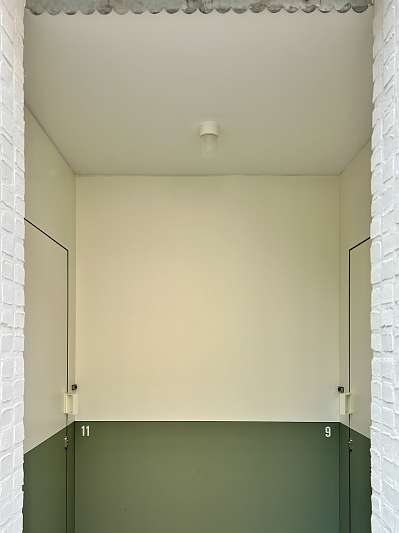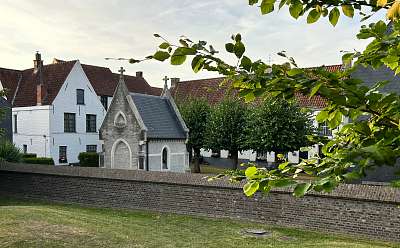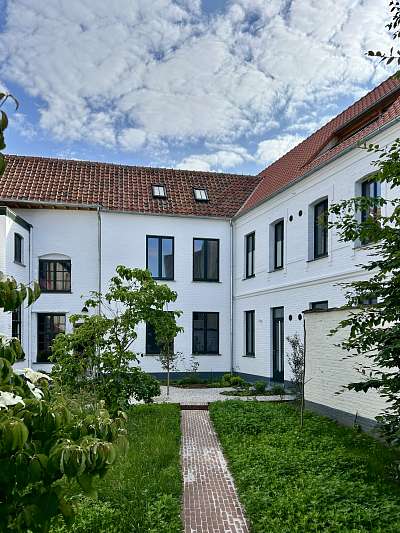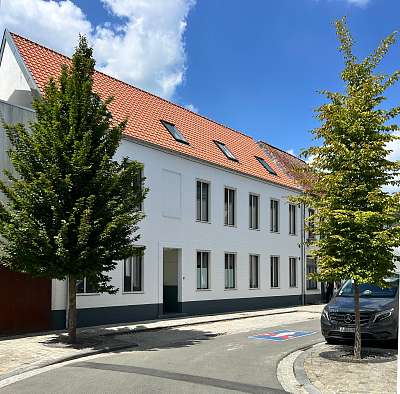A few former houses at the edge of the beguinage were altered during the industrialization period and were listed as workers’ houses. After a careful evaluation of their historical value, it was decided to rebuild them. Based on several feasibility studies and master plans, a decision was made to preserve the two houses on the right, while the two on the left will be replaced by five units: a mix of one- and two-bedroom homes, including three horizontally stacked apartments and two duplexes.
The duplex units are designed with an Amsterdam-style portico facing the street. The apartments are connected through a vertical circulation core located in house number 21 on the beguinage side. House 21 is part of the protected heritage and was too small to be used as a dwelling. A central metal staircase will be installed inside, revealing at least four hundred years of beguinage history across its four walls.
The front façade is a contemporary interpretation that harmonizes with the beguinage and the remaining workers’ houses. The white façade with wooden window frames and block moldings, inspired by the Van Hee house, blends seamlessly with the protected cityscape. The five homes are fully oriented toward the garden side, facing the beguinage.
A central meeting space within this peaceful setting further stimulates social cohesion and supports the existing civic initiative TEJO and integrated youth assistance. Alongside the new construction, the entire beguinage is being gradually restored, with individual houses refurbished over time. The beguinage serves as a public space of tranquility in the heart of this provincial town.

