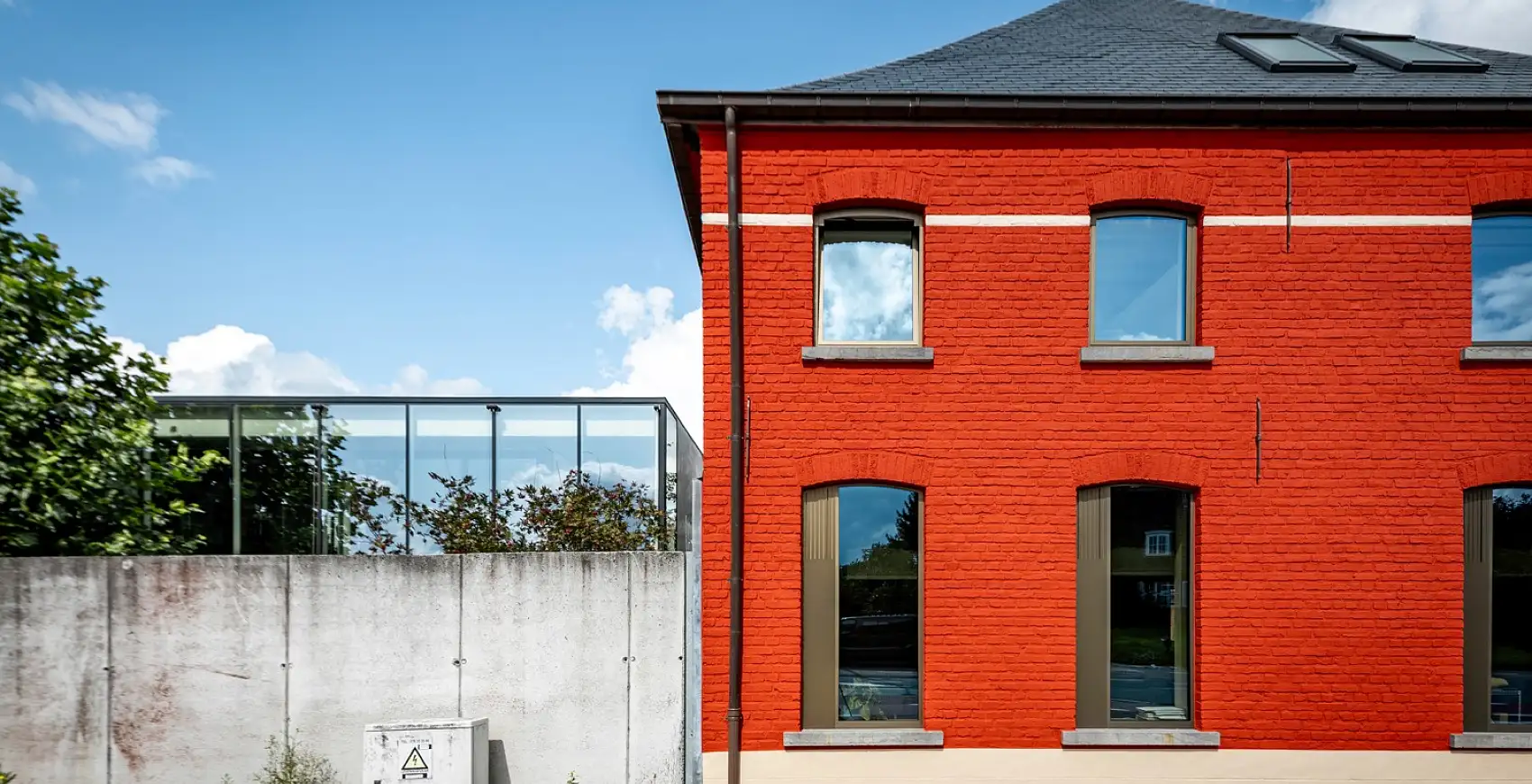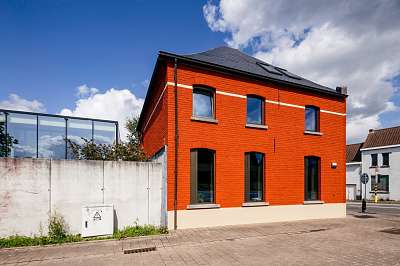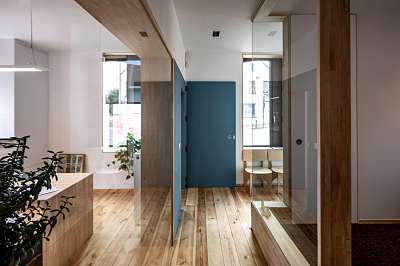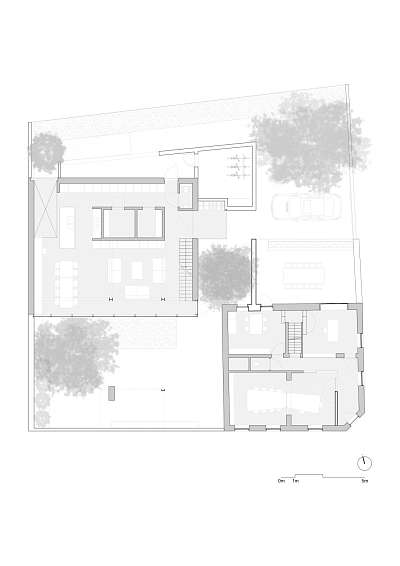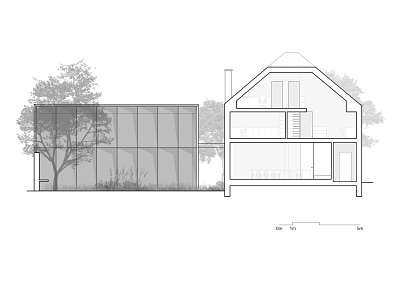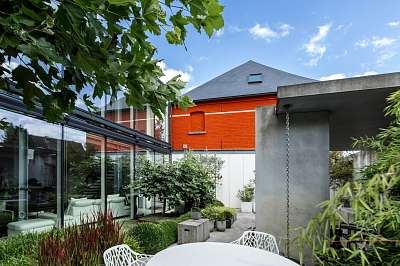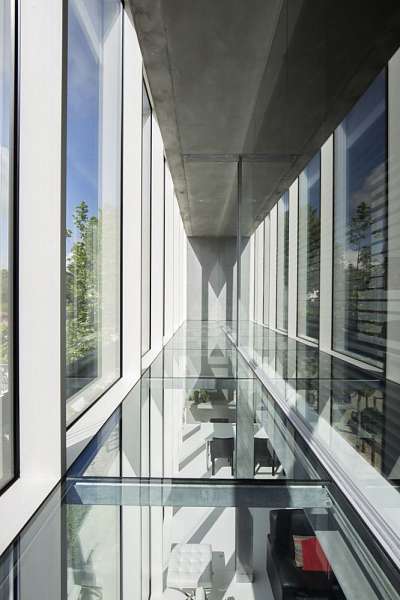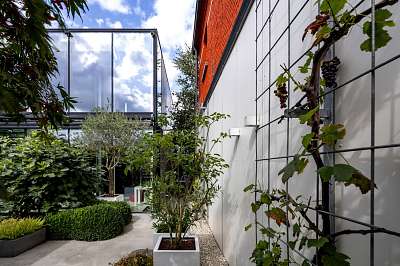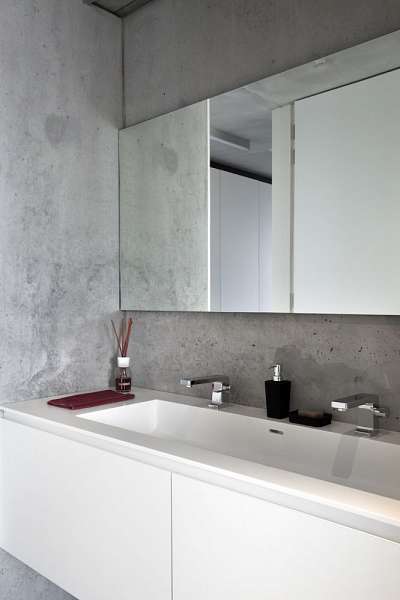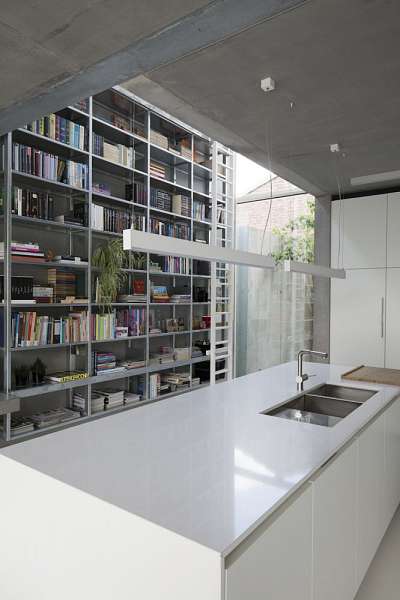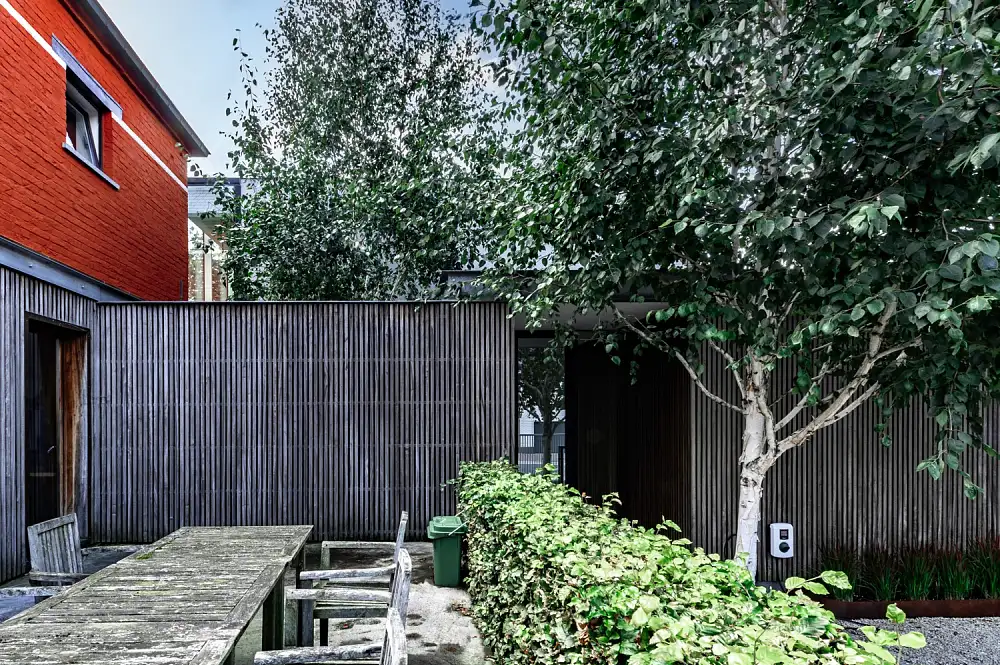A corner plot between two main roads forms the setting where AiT lives and works. After a journey of ten years, we are now settled. The old corner house once served as the town hall, post office, and a café. Later, it became a residence, and it has now been transformed into our office. Diagonally across the plot, the new residence was positioned with an open plan and a double façade. The main reason for the double south-facing glazed façade is acoustic performance. The new building, made entirely of exposed concrete on both the interior and exterior, offers high thermal mass. The diagonal positioning of the two buildings creates two negative spaces: an entrance patio along Oombergenstraat and a green oasis along Steenweg op Aalst.
