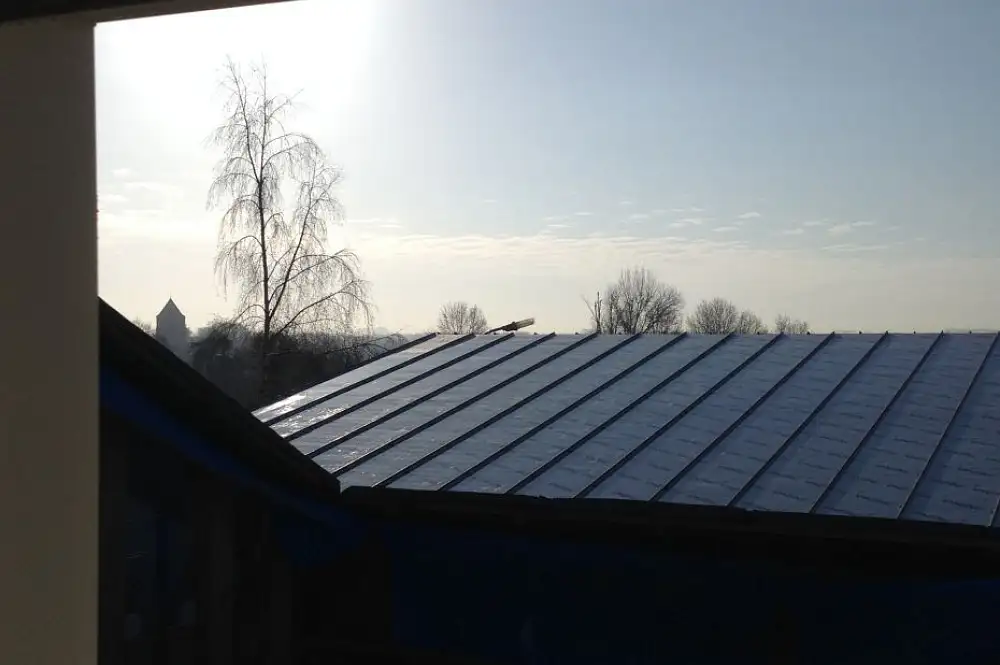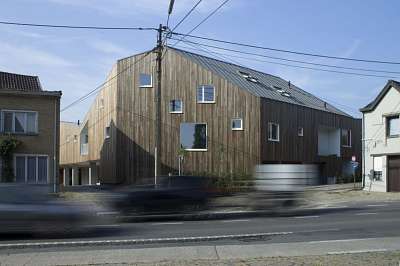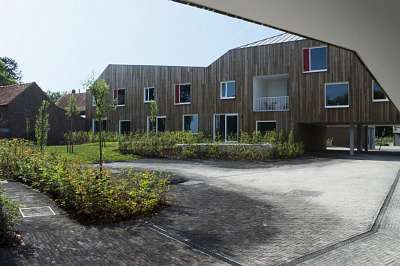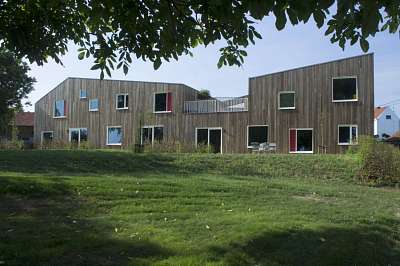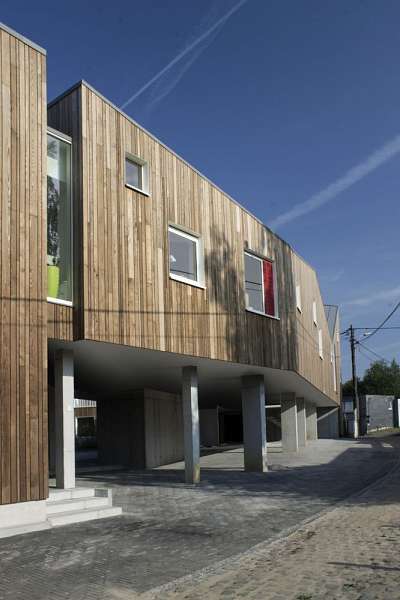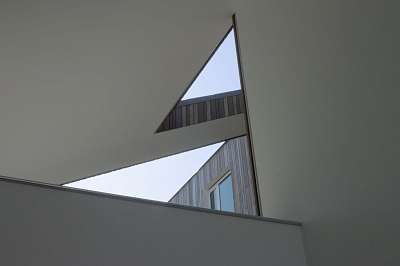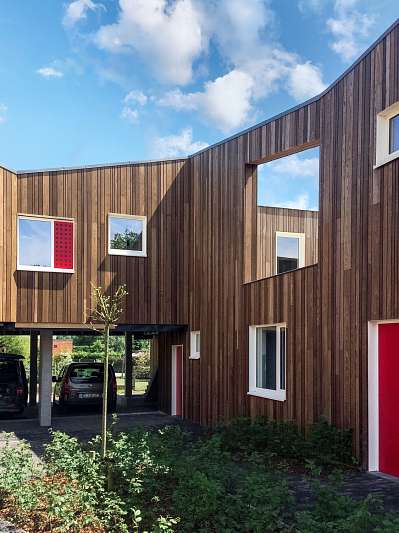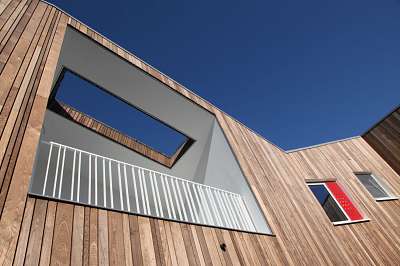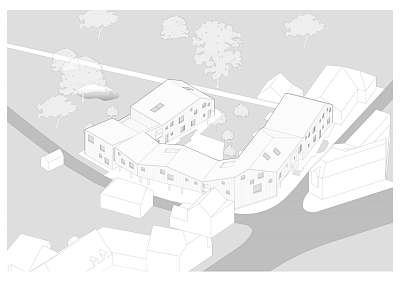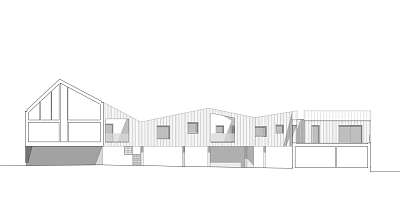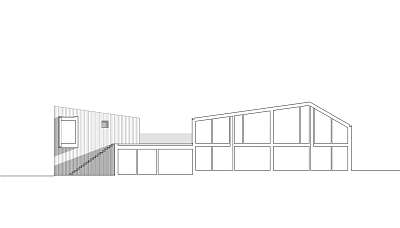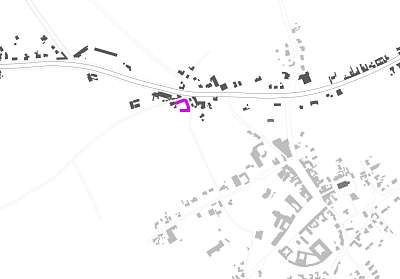Ten spacious housing units are connected in various ways around a central courtyard. The archetype of an ancient Flemish farmhouse serves as the inspiration for the colors and design. One wing along the main road stands taller, while the parallel wing is lower, each looking over the other toward the landscape. The connecting volume between the two wings forms the link between the public road and the inner courtyard.
The dwellings are highly diverse: one flat unit is wheelchair accessible, another is designed as a split-level home with five floors. There are taller and smaller units, each offering a unique and engaging view. The sloping roofs and their cutouts create interesting sightlines toward the church tower and the surroundings, as well as surprising light, from the enchanting morning glow to the warm red of the evening sun.


