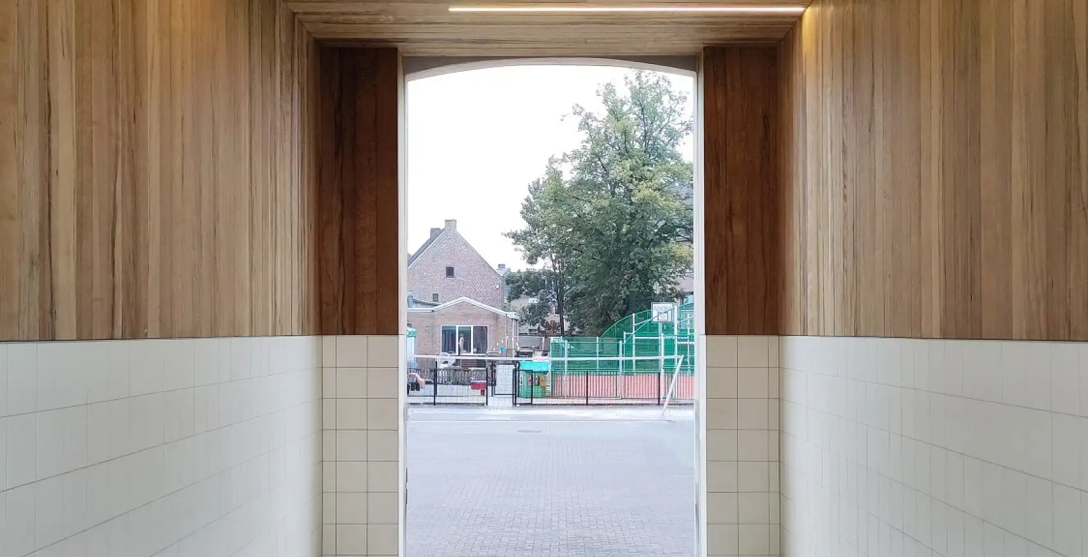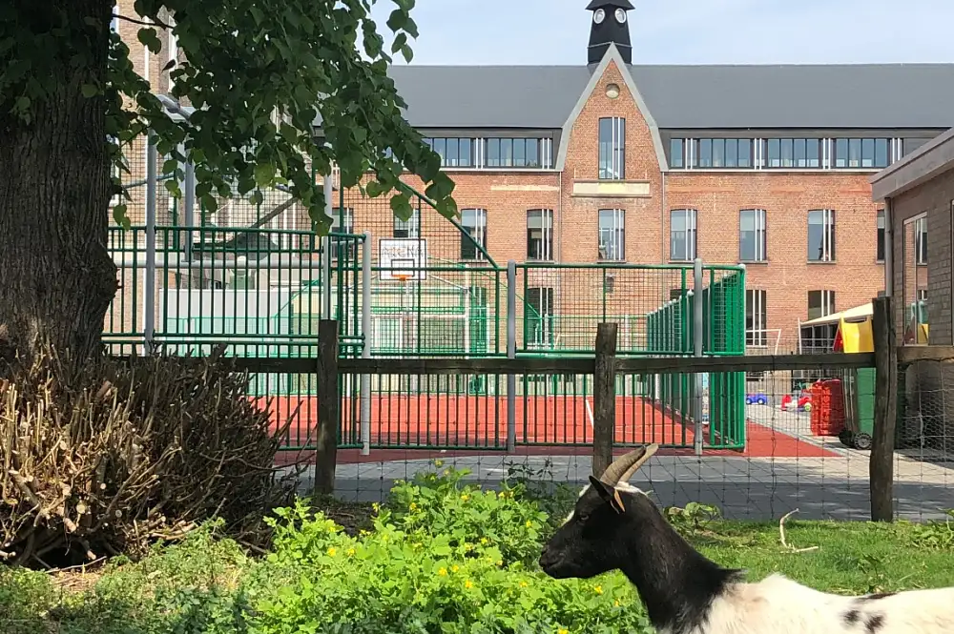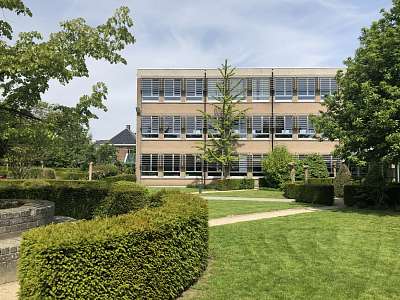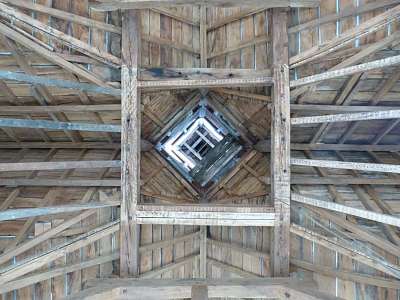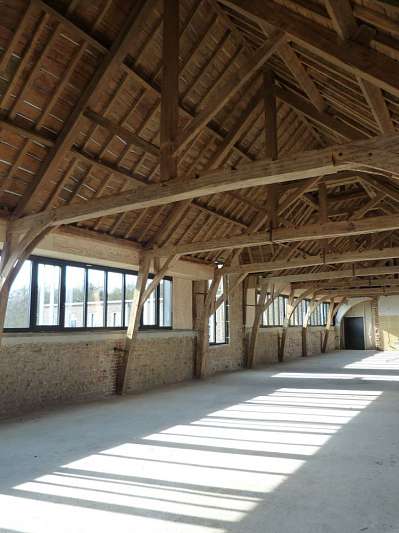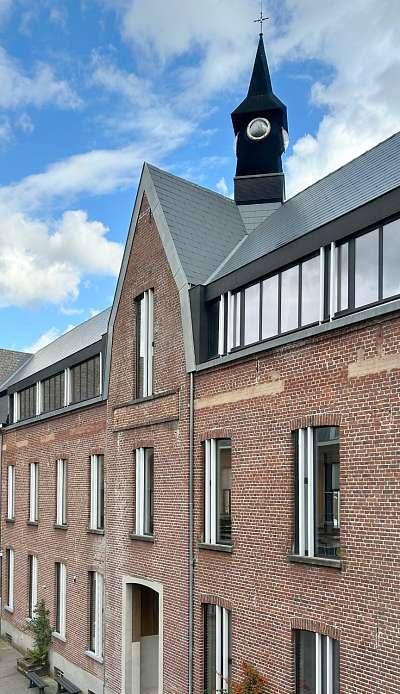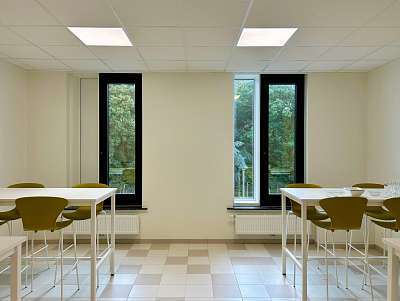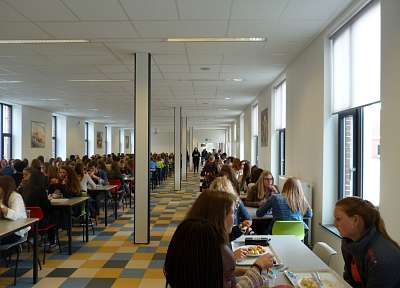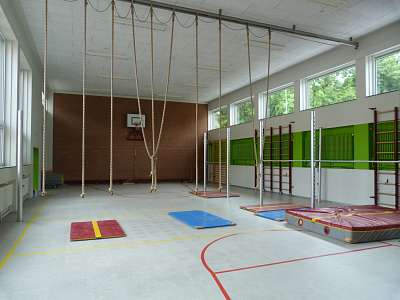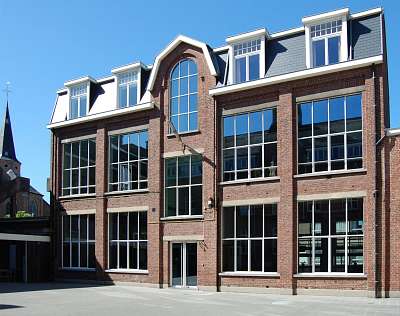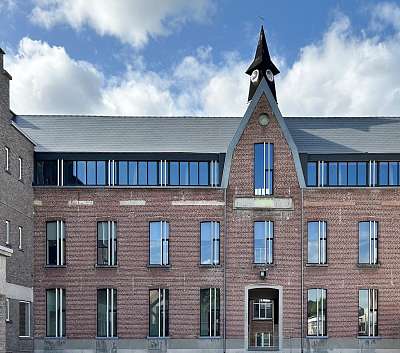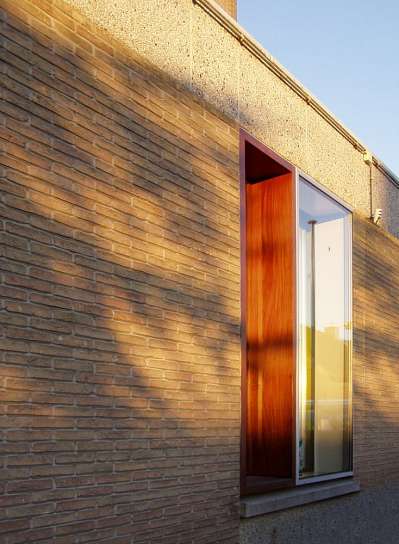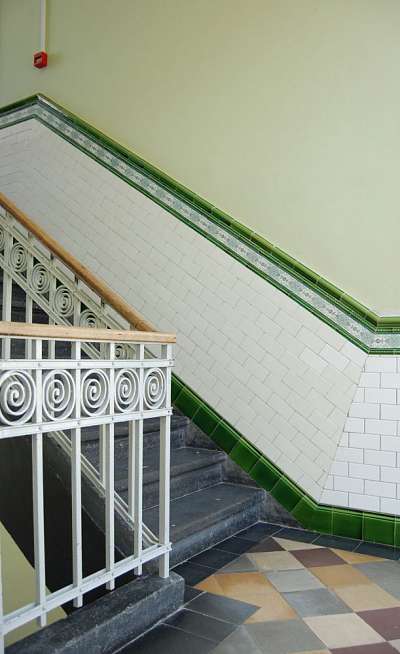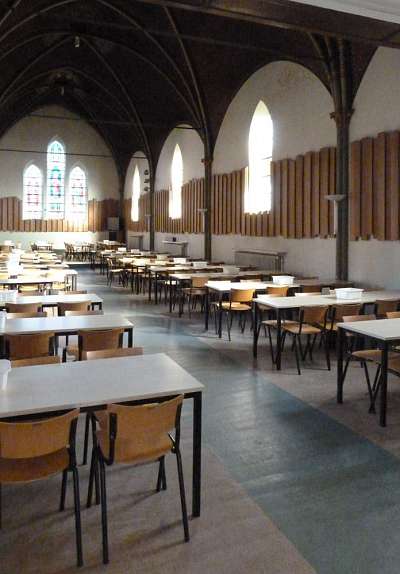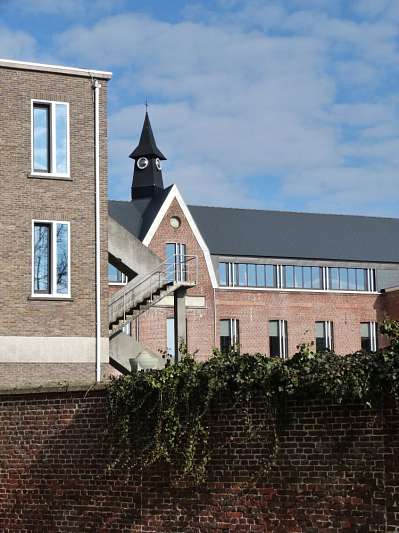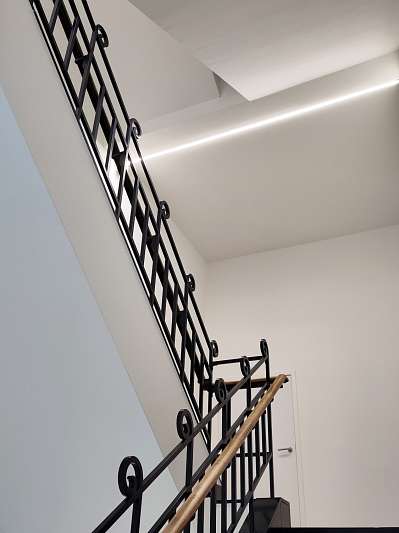A former convent site adjacent to a secondary school is being gradually renovated. The design choices are not always the most obvious ones. Valuable elements are carefully evaluated for potential reuse versus a more pragmatic approach. This school, too, is subject to ongoing pedagogical changes that require continuous spatial adaptation and adjustment.
Attention is given to differentiated and cross-class activities: circulation areas are being transformed into learning spaces. The learning corridors and passages serve as transition zones between classrooms and the outdoor environment. The school site provides an inspiring learning setting, a melting pot of architecture, greenery, play, silence, history, and future.

