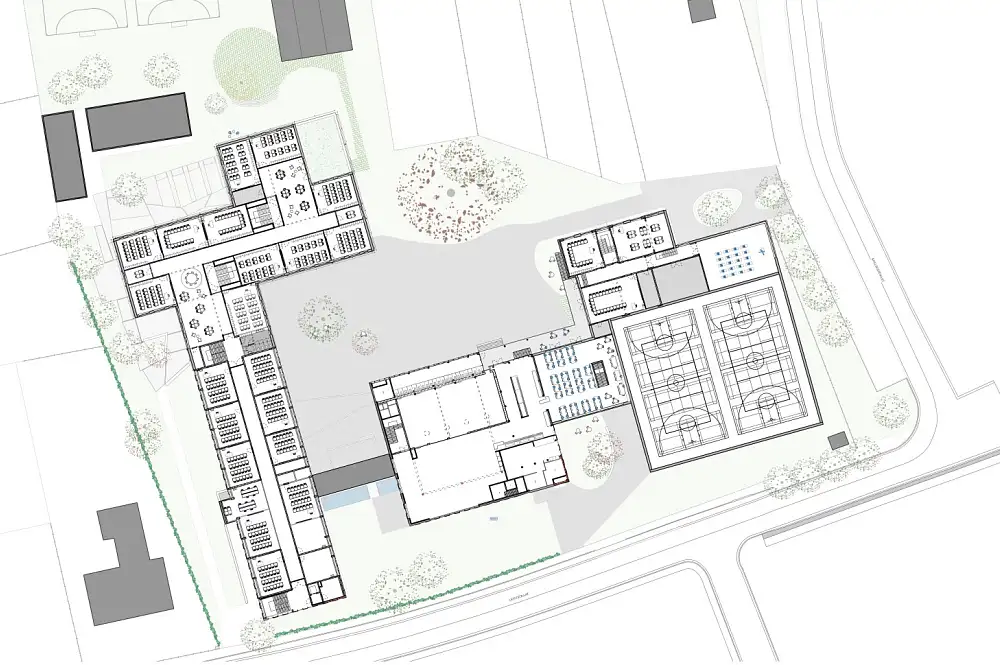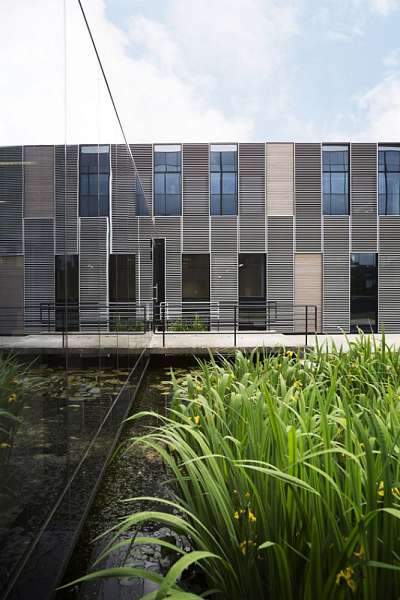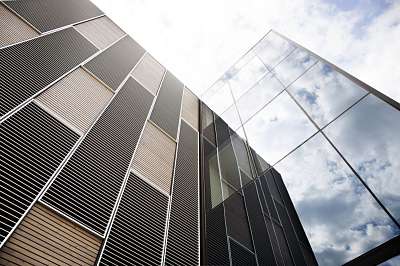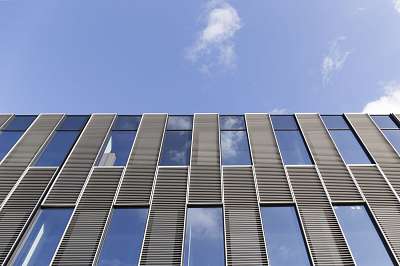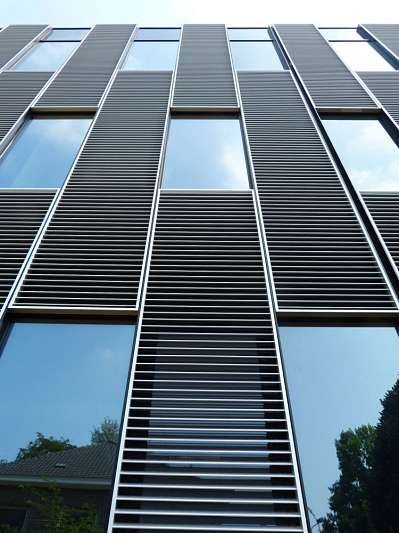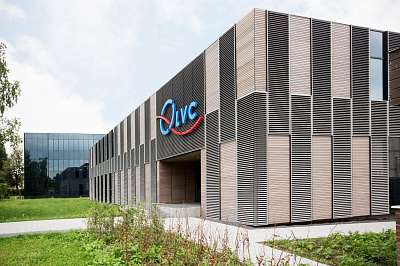In 2014, the existing buildings were energetically renovated and expanded. Concrete degradation was thoroughly examined and repaired through carbonation testing. The structure was further reinforced, and the buildings were wrapped in light curtain walls with open, closed, and semi-transparent sections arranged in a woven pattern.
Some façade elements were intentionally kept flat and dark, allowing the building to reflect the surrounding greenery. The extensions included the addition of elevators to ensure full accessibility, new sanitary facilities, covered playgrounds, administrative spaces, and a kitchen. The technical systems were also completely renewed.
In 2020, the reorganization of three campuses into two began. Together with murmuur architecten, a master plan was developed. The new construction includes an innovative and flexible classroom wing. On another corner of the site, a sports complex with multipurpose spaces and multimedia rooms is planned, designed for intensive after-school use.
The main challenge was accommodating campus growth while maintaining balance with the surrounding neighborhood, particularly given the mobility constraints. The permits have since been approved, and the tendering process can begin.


