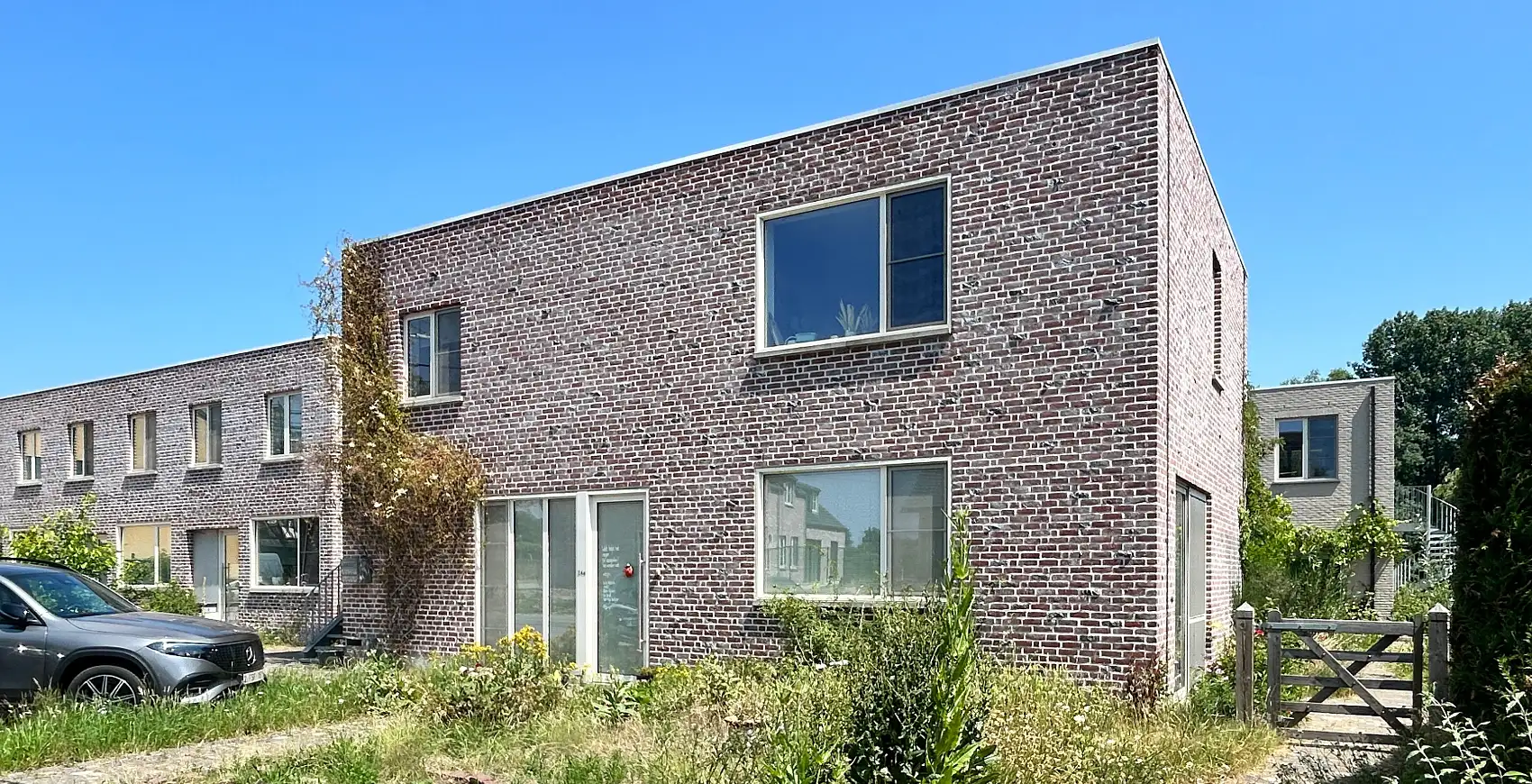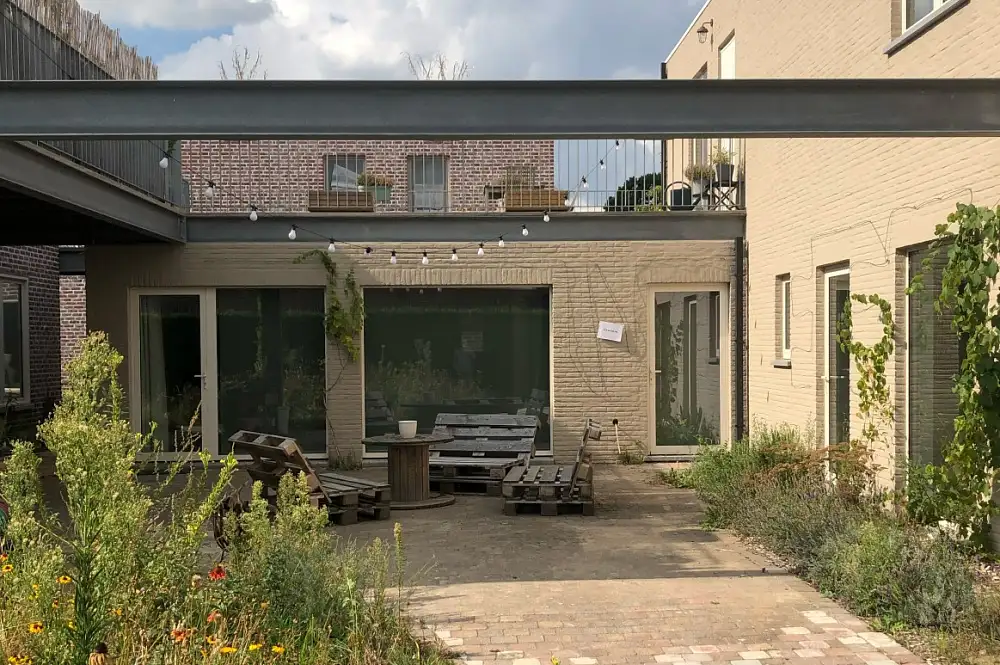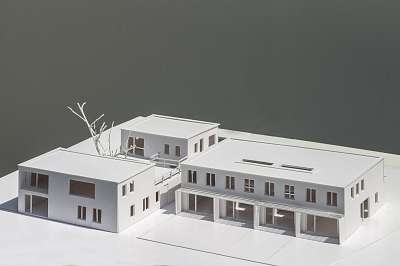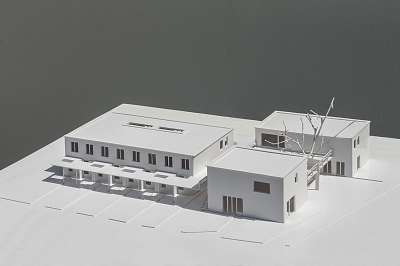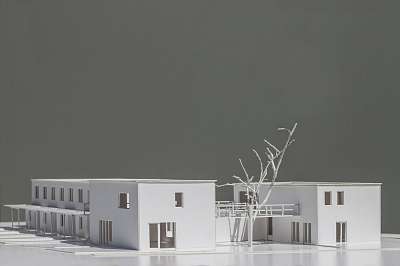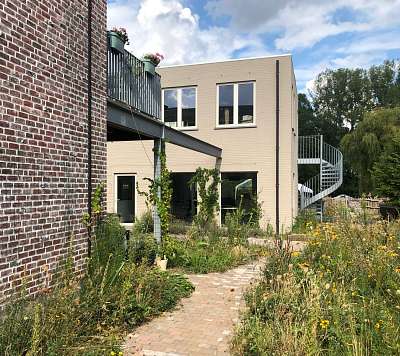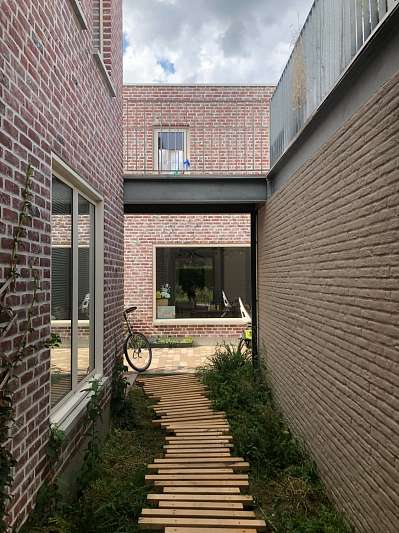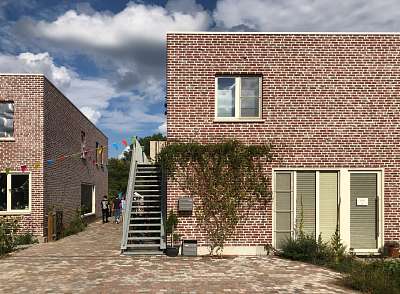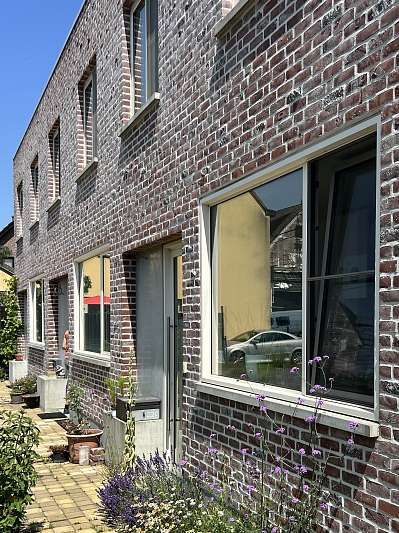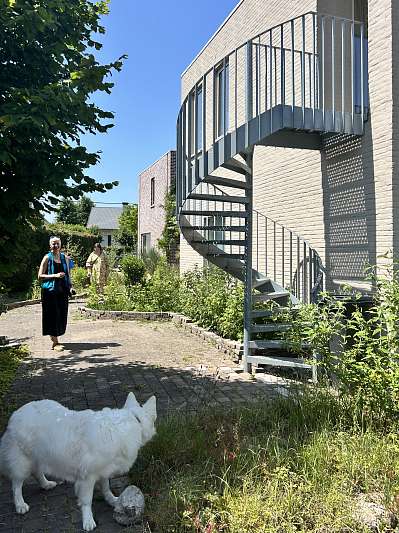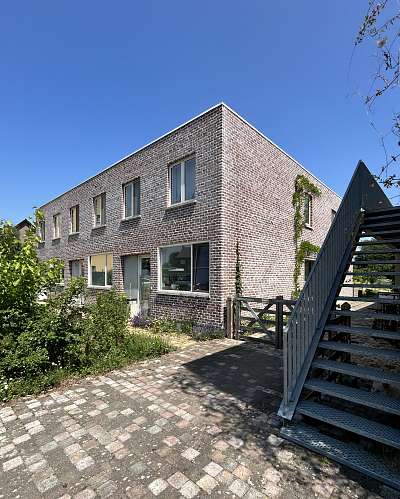A villa with a large garden and a semi-detached house are being transformed into a residential cluster of seven diverse housing units, two shared spaces, and a combination of private and communal gardens and terraces. The plans are designed with flexibility in mind, allowing for configurations ranging from single-family homes to integrated office spaces or assisted living units.
Three volumes are subtly interconnected, creating small alleys and terraces with interesting sightlines while maintaining individual privacy. The narrow in-between outdoor spaces are atmospheric shaded areas featuring water, rough stones, shade plants, and stepping stones. These intimate spaces also capture and reflect strong sunlight, turning less favorable orientations into an advantage that enhances the quality of both the indoor and outdoor environments.

