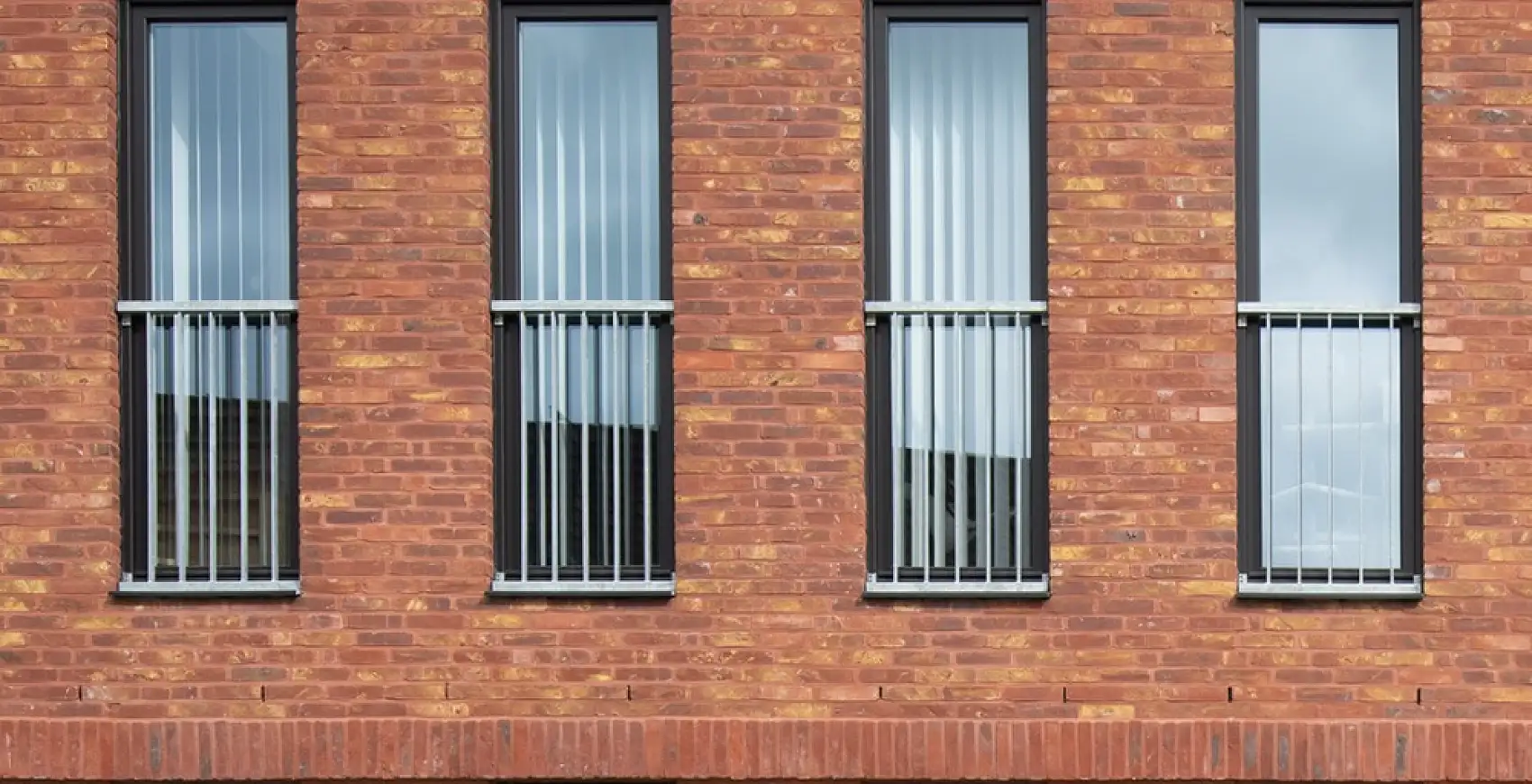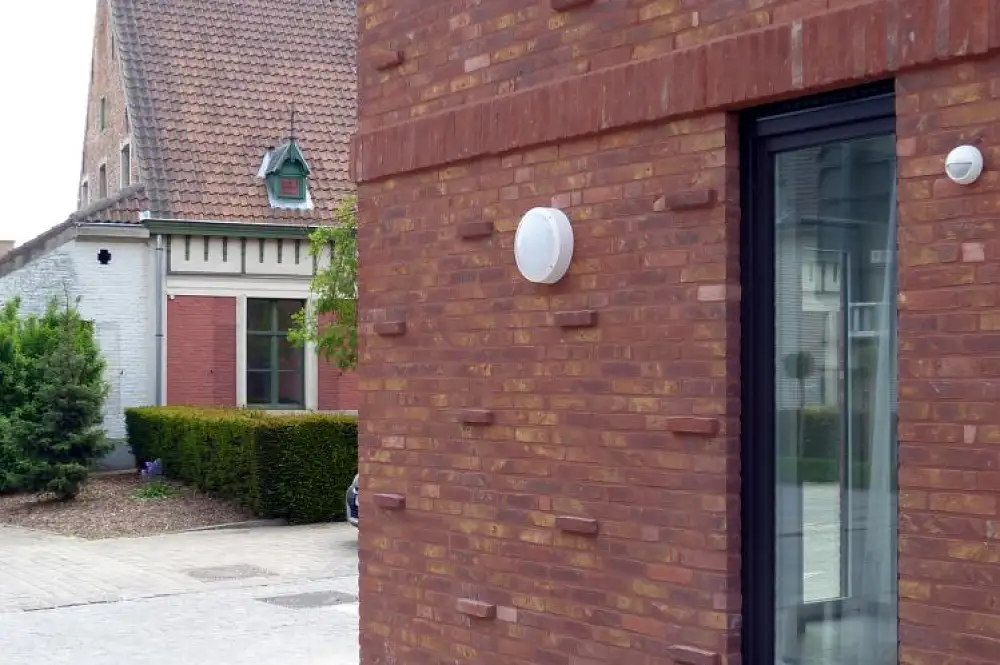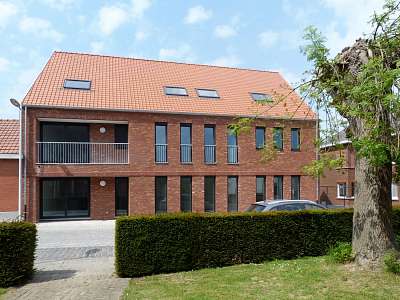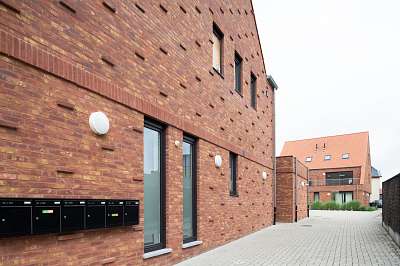The housing cluster is located in the village center of Hillegem, next to a primary school and across from the listed rectory. The surrounding buildings form a ribbon of detached, semi-detached, and terraced houses, generally two stories high under pitched roofs. On each of the two streets, a new volume has been added to the existing ribbon, containing four and six housing units respectively. The project site lies between two parallel streets. Between the two buildings, space is provided for six parking spots, two private gardens for two of the dwellings, and a centrally positioned waste and bicycle storage area. The plot remains publicly accessible through a pedestrian path connecting the two streets.
One of the buildings is distinctive for its cantilevered volume, which creates six parking spaces along the street, four of them covered. The ground floor houses a one-bedroom apartment and a two-bedroom apartment. The first and second floors each contain two duplex units with three bedrooms. The living areas of all dwellings are positioned at the rear, with terraces or gardens facing south.
The second building contains six apartments: three on the ground floor and three duplex units on the first and second floors. At the center of the building is a patio that brings in light and air, around which the circulation is organized. Access to the patio and vertical circulation is located along the side façade via the pedestrian axis. By placing the circulation on the side, the design allows a maximum number of dwellings to face the south façade. The southern façade is composed of terraces and a rhythm of narrow windows, echoing the typology of the street. In terms of volume, window rhythm, and materiality with subtle brick detailing, the buildings harmonize with their surroundings. The materials are robust and durable.




