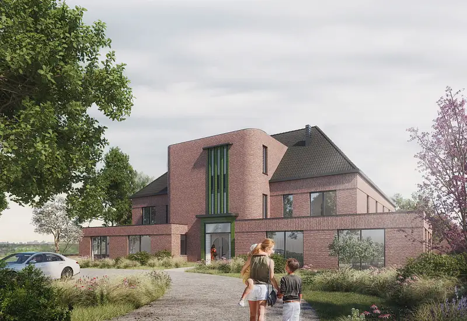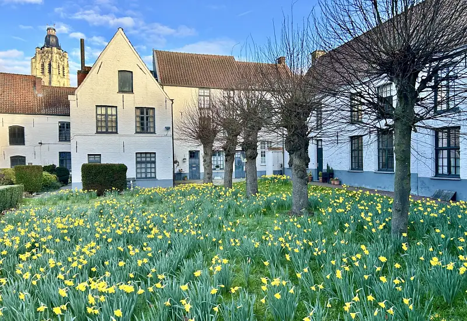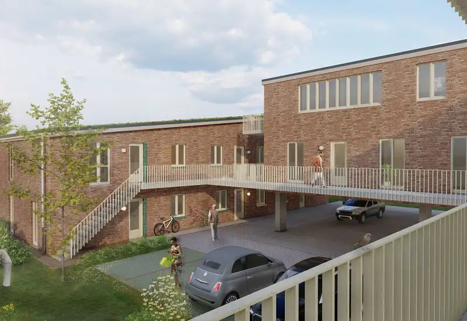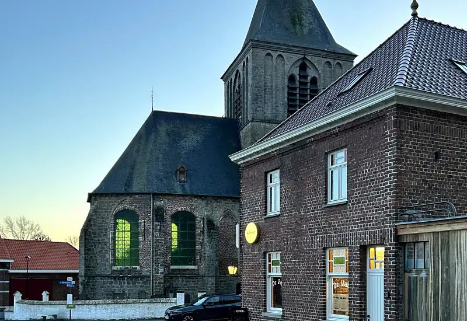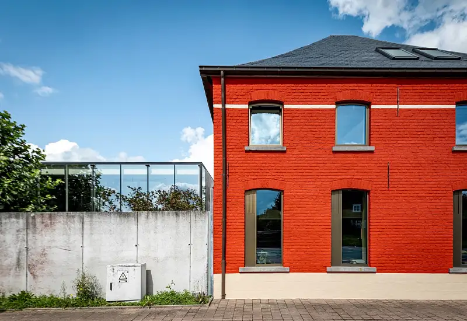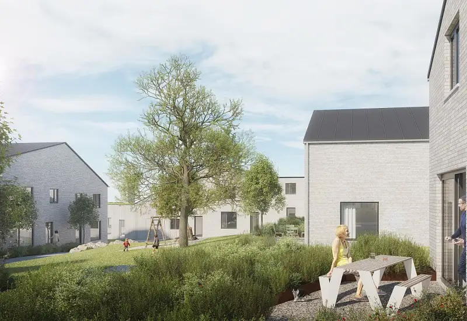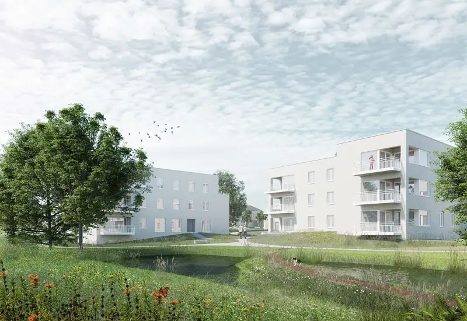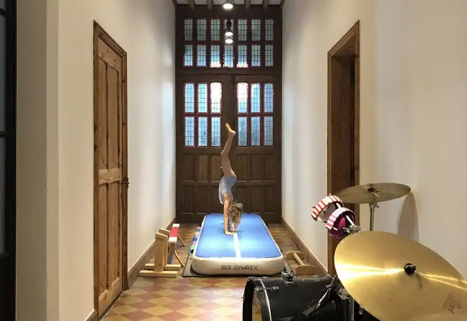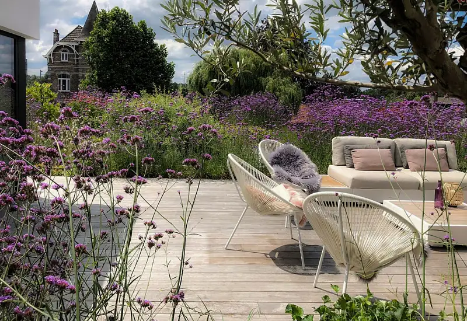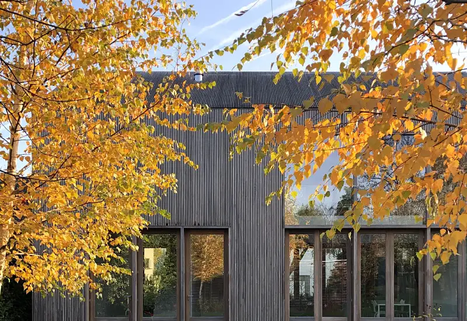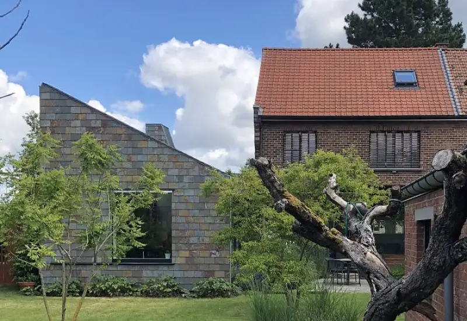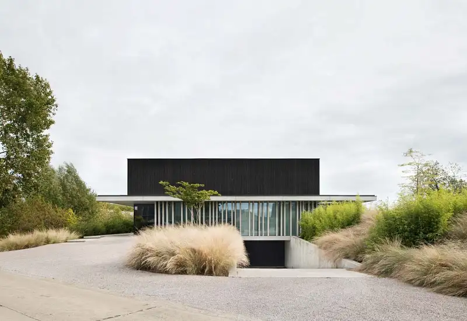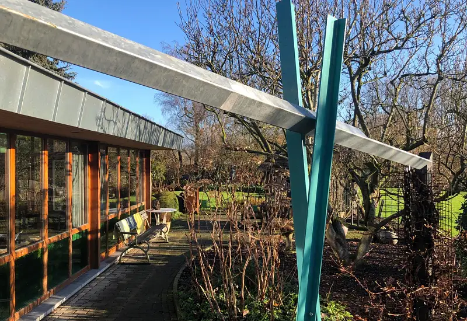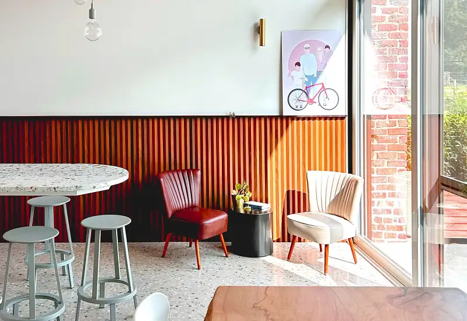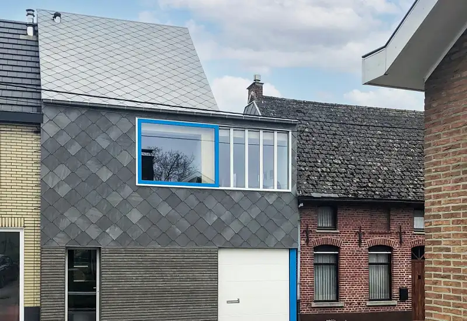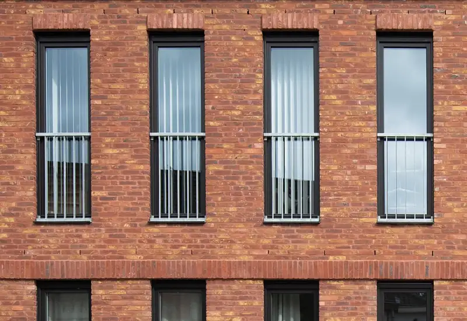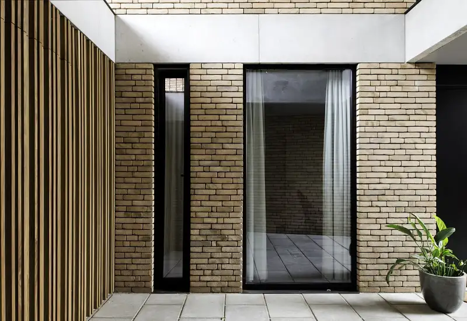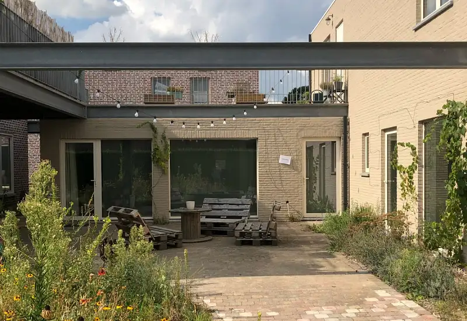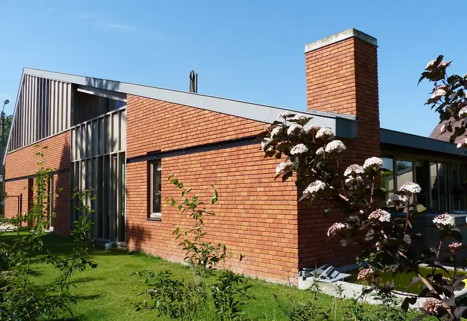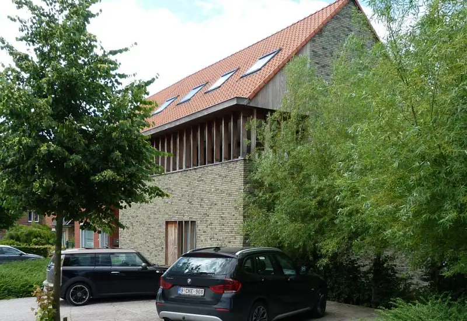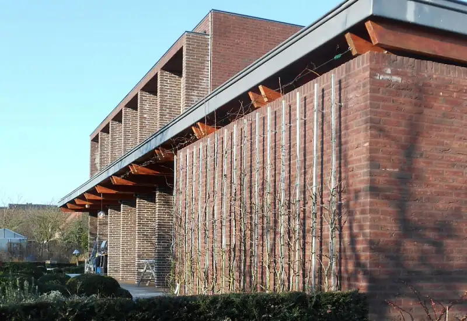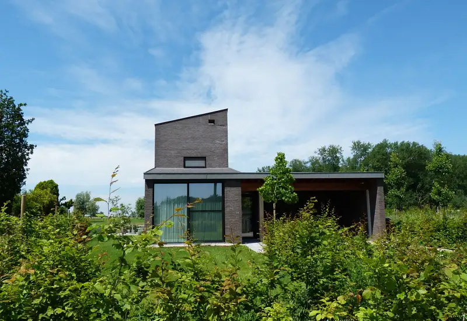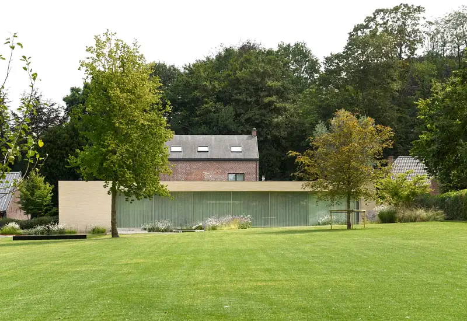
Office + house VE
The former headmaster’s house of the old municipal school in Steenhuize was converted into a childcare facility during the 1990s. The site is part of a protected village view. No historical heritage...
We focus on social cohesion and the rural environment, with attention to the landscape, small-scale urbanity, village character, architectural aspects, or sometimes simply the story behind them. We choose socially relevant themes such as care and connection, collective living, and places of calm...
The former headmaster’s house of the old municipal school in Steenhuize was converted into a childcare facility during the 1990s. The site is part of a protected village view. No historical heritage...
Strengthening the village character by integrating village functions while maintaining scale. A distinctive post-war villa with neo-Gothic influences stands at a roundabout and forms the gateway to t...
A few former houses at the edge of the beguinage were altered during the industrialization period and were listed as workers’ houses. After a careful evaluation of their historical value, it was deci...
A study was conducted to explore maximum residential densification on a former school site, with the context serving as a key factor in the configuration. The design is based on the concept of the ca...
Two friends bought the local village café, which had been for sale and vacant for ten years. On the upper floor, a holiday home was created to cater to cycling and walking tourism in the Flemish Arde...
A corner plot between two main roads forms the setting where AiT lives and works. After a journey of ten years, we are now settled. The old corner house once served as the town hall, post office, and...
This project is a response to decades of scattered building and subdivision. The residential courtyard involves the transformation of the former dancing venue “Truweel” in Sint-Lievens-Esse. The sit...
The starting point of the design is the development of a garden district with a true core for the hamlet of ’s Hondshuffel — an inviting and safe environment for pedestrians and cyclists. This new co...
As part of the energy optimization, the attic floors were insulated while preserving the original plasterwork, and the exterior joinery was carefully reconstructed. The stately rectory was stripped o...
When architecture disappears into the landscape... This patio house behind a stately townhouse has been completely renovated and transformed. On a small plot, a compact three-story structure was cre...
Farmstead between front and back garden A long-abandoned farmstead stands halfway across the site. The front garden is bathed in sunlight, defined by the atmosphere created by a large conifer and a...
Through rational choices, years of reflection on the existing space, and a study of sunlight across the different seasons, this extension was developed. The existing house, located at the end of a ro...
An existing house and the remaining buildings of a former cattle feed company have been transformed into a single-family home with offices for a horticultural business. Seventy-five percent of the ho...
This L-shaped studio serves as both an exhibition space and a residence for international artists. It also functions as a summer pavilion and a multipurpose area extending the main house. The studio...
The village landscape of Rozebeke, with its Romanesque church, is protected and has in recent years become a quiet village with many vacant buildings around the church. The protected status has kept...
The client is an admirer of Willy Van Der Meeren, one of the most important post-war furniture designers, and owns one of his cabinets. The color palette of the façade was inspired by the colors of t...
THE SEA It is attainable for all Belgians For every Belgian, a little box with a view of the sea Our coast is monotonous, solid and strong Straightforward and rough like our sea, and therefore beauti...
The housing cluster is located in the village center of Hillegem, next to a primary school and across from the listed rectory. The surrounding buildings form a ribbon of detached, semi-detached, and...
Densification in a rural village center: an old farmhouse on the property line along a main road could not be preserved and was replaced by a collective housing project with office spaces. The densif...
Ten spacious housing units are connected in various ways around a central courtyard. The archetype of an ancient Flemish farmhouse serves as the inspiration for the colors and design. One wing along...
A villa with a large garden and a semi-detached house are being transformed into a residential cluster of seven diverse housing units, two shared spaces, and a combination of private and communal gar...
Two houses, for the parents and their daughter respectively, are arranged around a central patio, forming a creative exercise within a traditional building envelope. The two dwellings are visually un...
Not demolishing impulsively is also a strategy for village-scale architecture and qualitative densification. An existing house with a party wall was expanded with additional residential units. The or...
When the clients’ grandmother visited for the first time, she said with genuine conviction: “But that’s beautiful!” The most meaningful compliment an architect can receive, and at the same time: “Mis...
