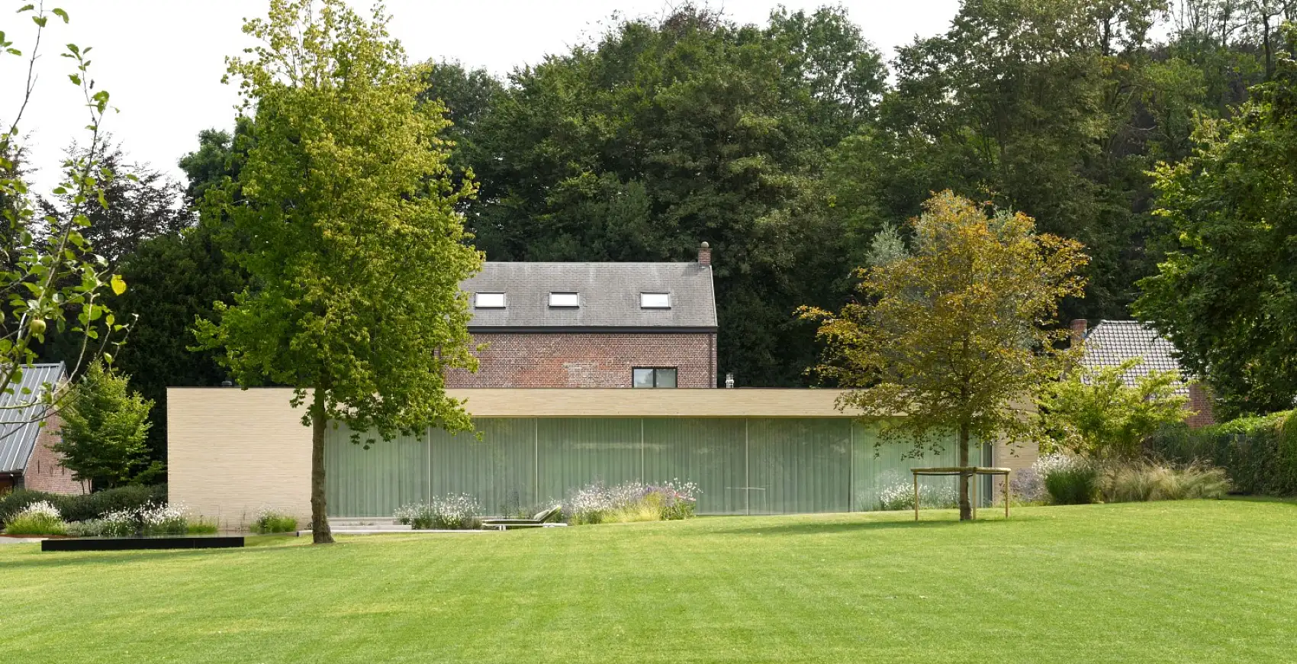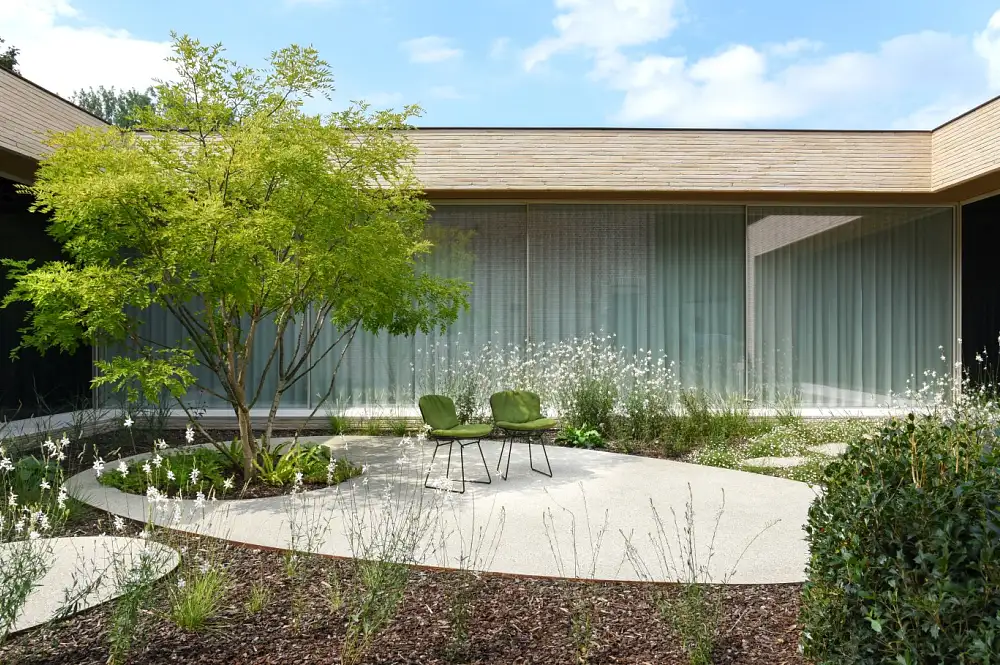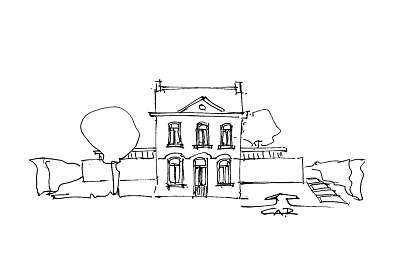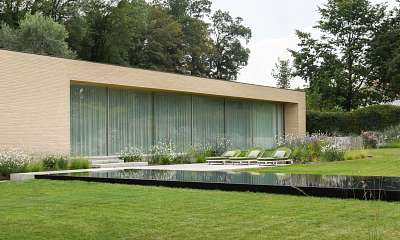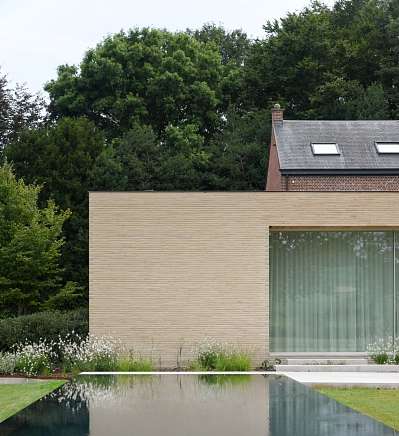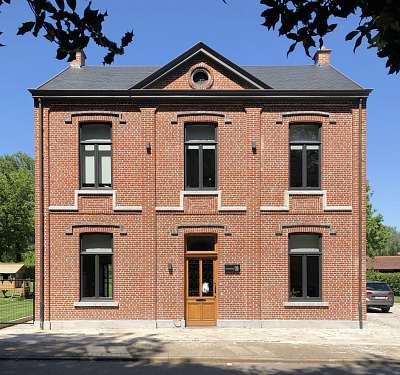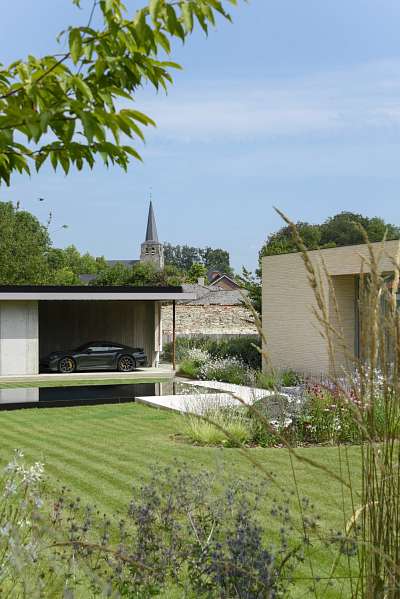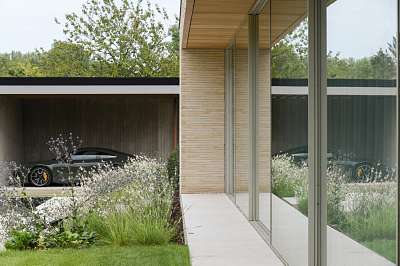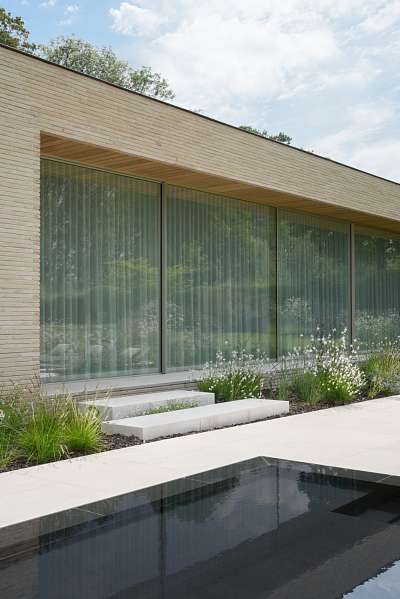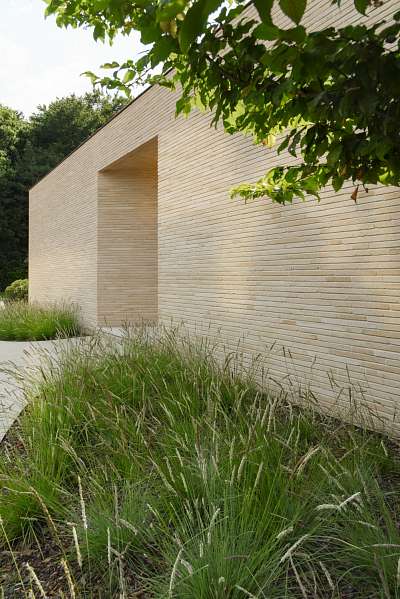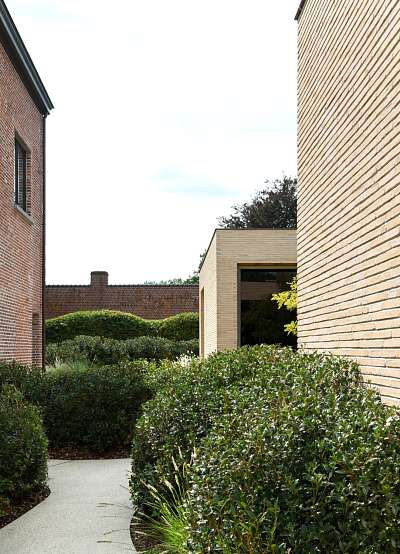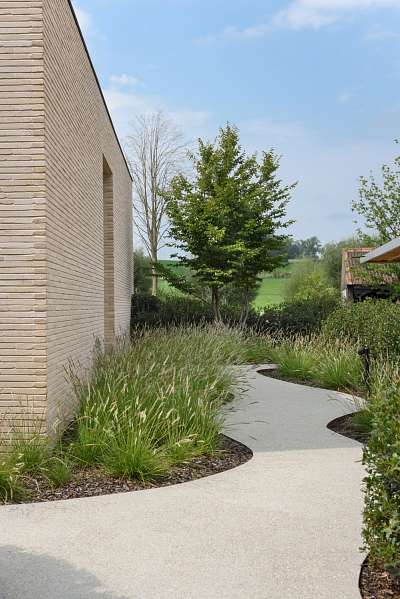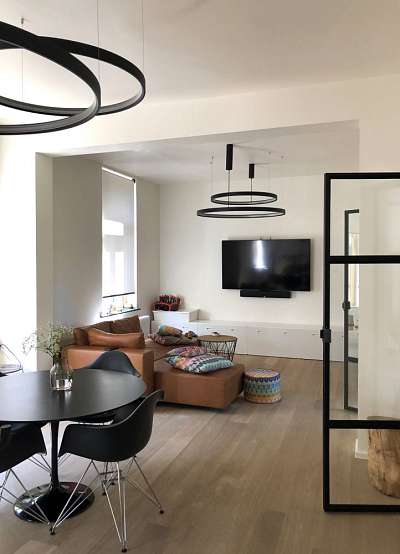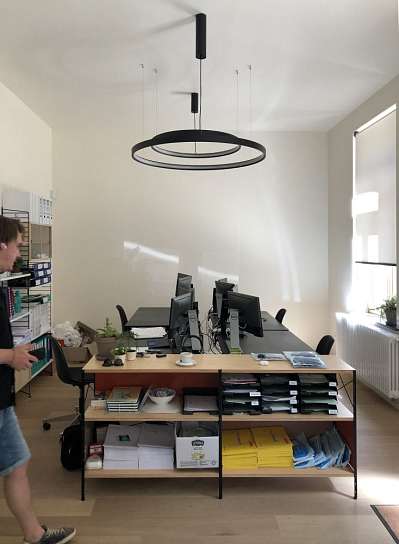The former headmaster’s house of the old municipal school in Steenhuize was converted into a childcare facility during the 1990s. The site is part of a protected village view. No historical heritage value remained in the interior of the worn-out building. The rear classroom wing had already been demolished, and a postmodern entrance was attached to the front façade.
The building has now been harmoniously renovated, combining authentic and new elements. The headmaster’s house has been transformed into office space and extended at the back with a detached dwelling. The new residence is a flat, horizontal volume on a single level, positioned symmetrically behind the vertical front building and centered around a patio. The house opens onto the wide, picturesque, rolling landscape, while the office presents itself clearly on the street side, just as it was originally designed to do.

