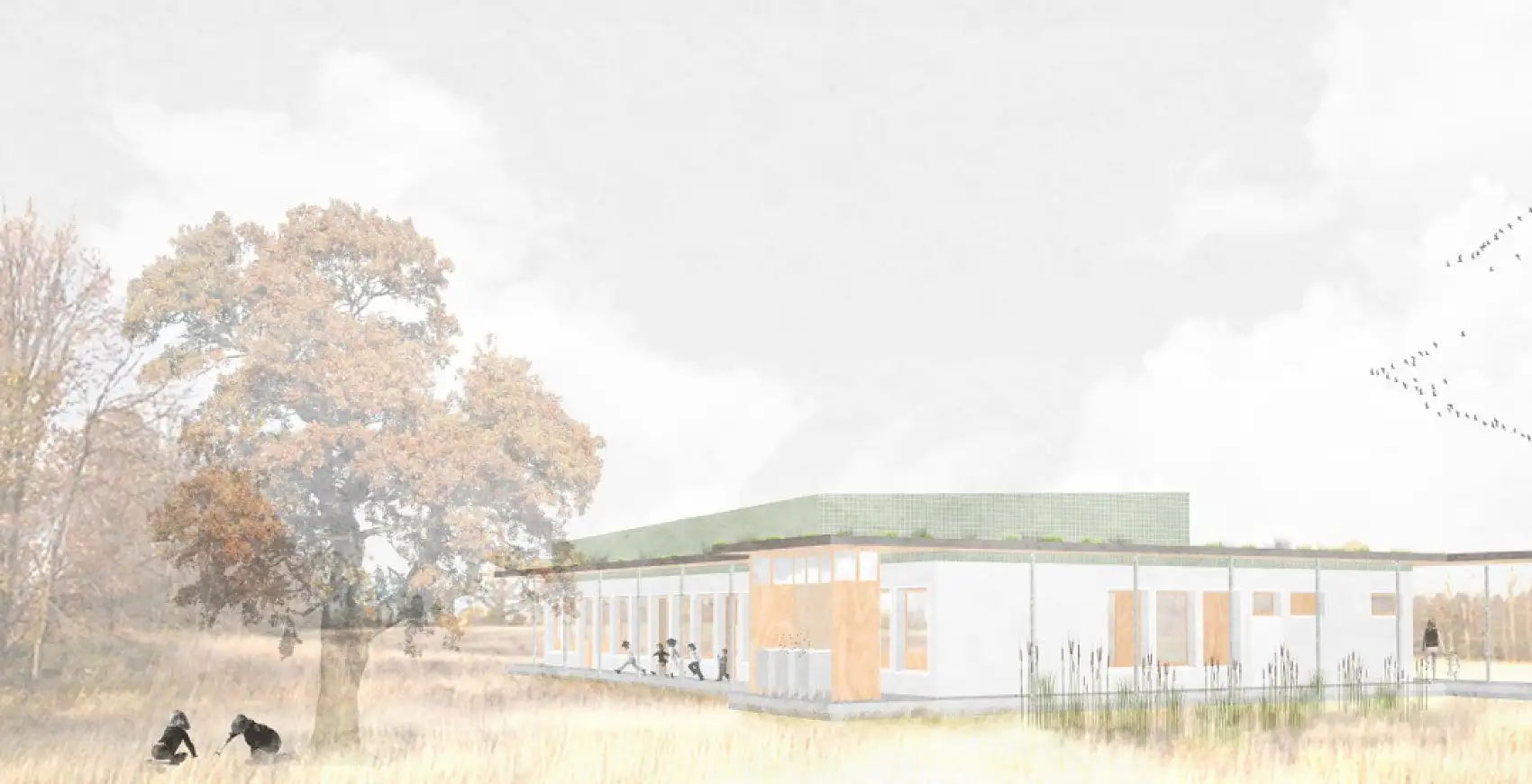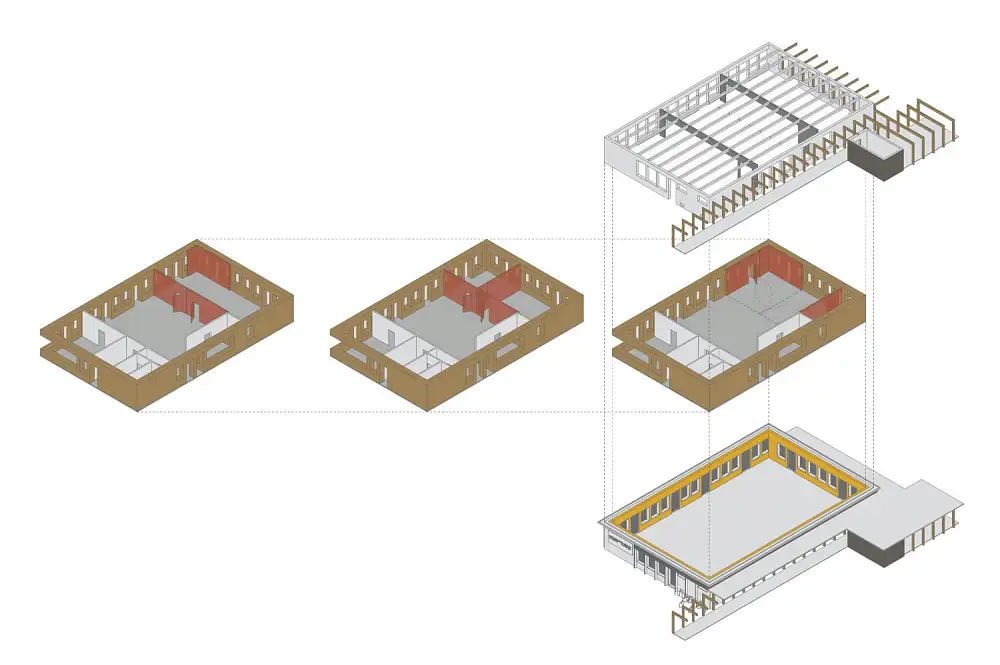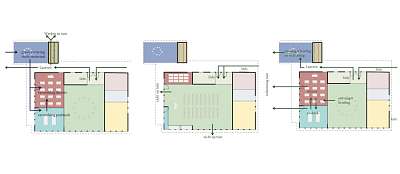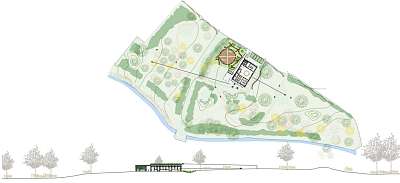Inverse cloister in the landscape
In the conversion of a former school building into a nature education center, the main intervention is an outdoor circulation path that connects the park with the building. The nearly energy-neutral structure is being transformed in a sustainable and ecological way. The cloister walkway functions as a contemplative zone but serves much more than a symbolic role. It forms the covered circulation route linking all interior spaces, as there are no internal corridors. The covered exterior passage defines the entrance, transforms into an outdoor classroom with a viewpoint, connects to the water purification system and wadi, runs alongside an edible garden with orchard, and leads to a quiet zone with beehives.
The main circulation axis opens onto an open lawn with an amphitheater and water playground. The interior is a flexible space that can be configured in multiple ways using movable partitions, accommodating small classrooms, a laboratory, a kitchen for cooking workshops, or a hall for community use. The building is subtly embedded in a natural slope, with the green roof blending seamlessly into the surrounding landscape on one side. The hall is distinguished by a higher volume on the green roof, where rainwater is collected, skylights bring additional sunlight and daylight into the center of the building, and photovoltaic panels are integrated. In terms of landscape integration, views, use, technical systems, sunlight access, and shading, the building achieves a complete and balanced harmony.




