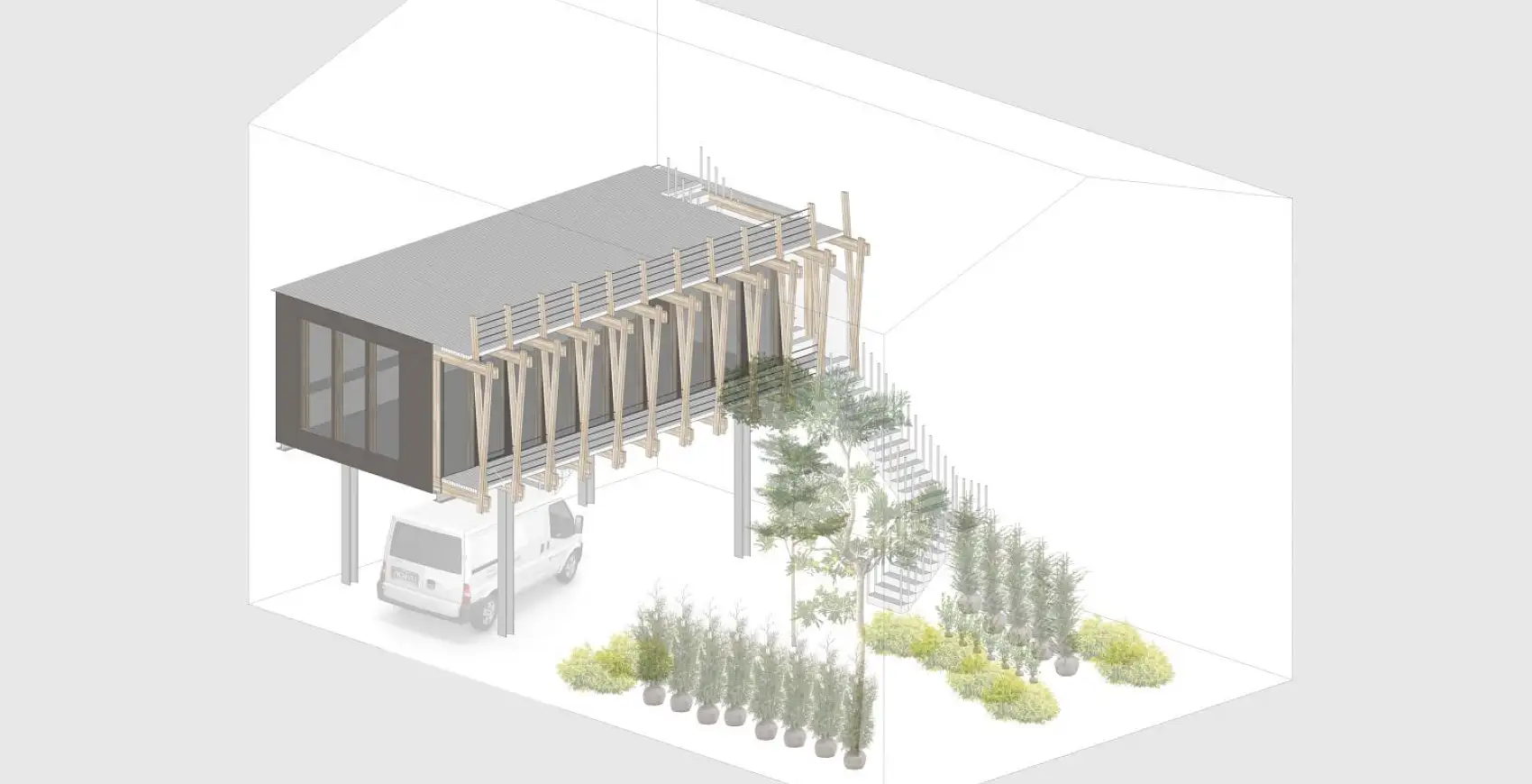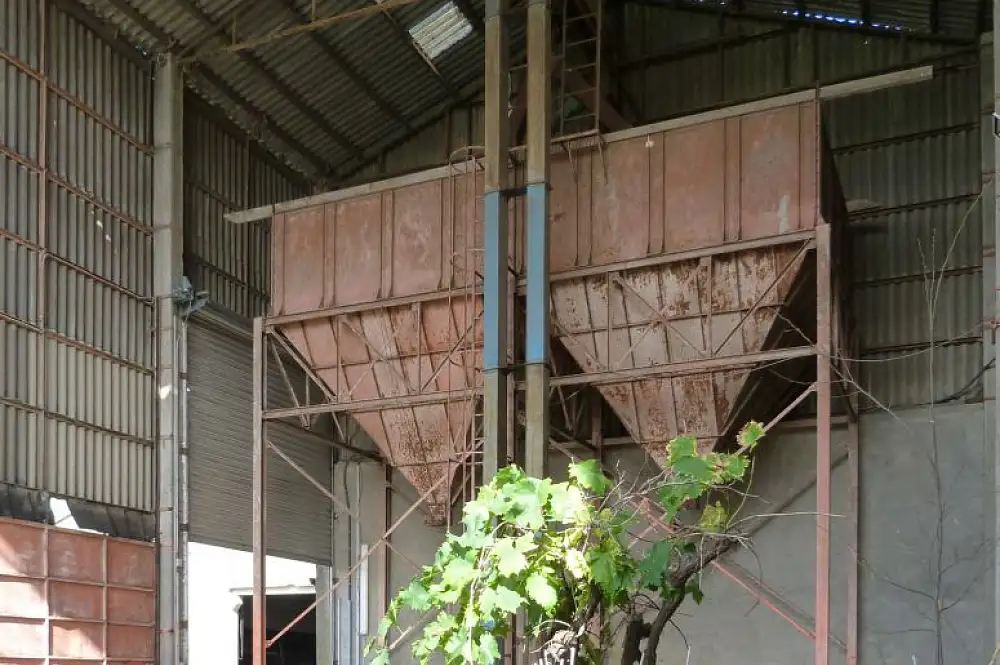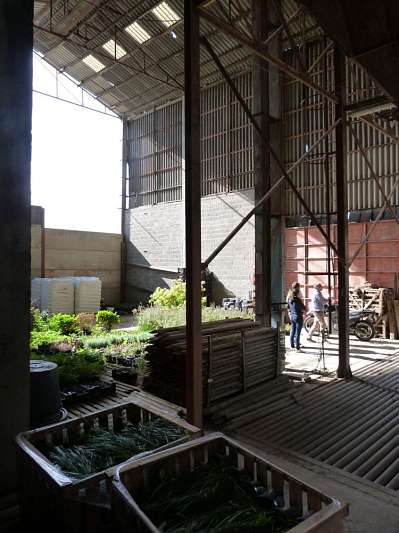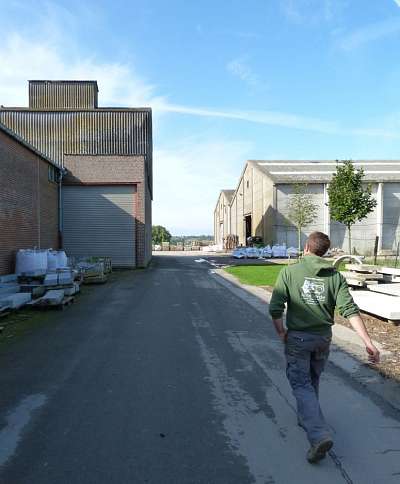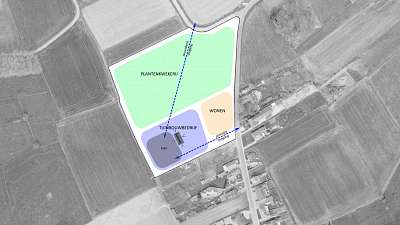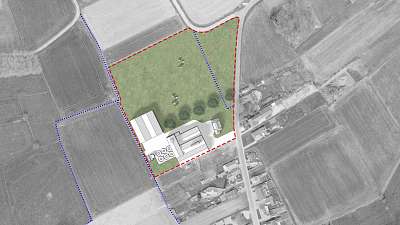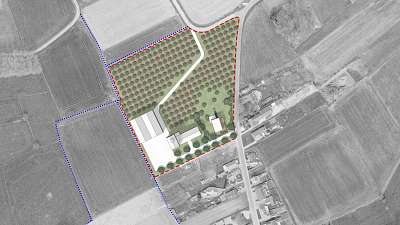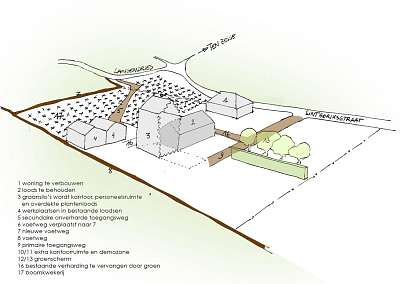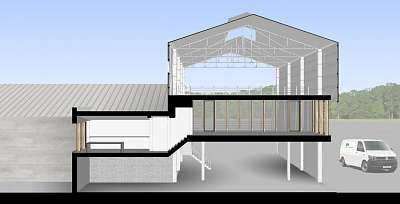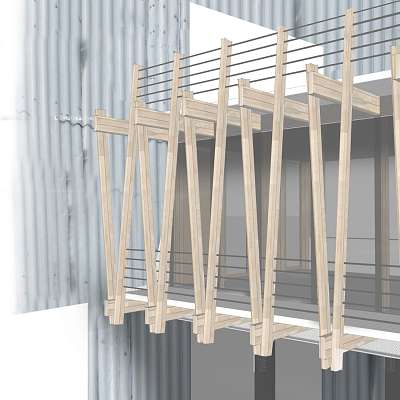A former animal feed company on a ridge in the Flemish Ardennes later became an AVEVE and is now a garden and agricultural business. The tall silos and unusable sheds were partially demolished after the site was purchased. We were then commissioned to develop a master plan.
The site is divided into several zones: a tree and plant nursery, a central courtyard area for garden and agricultural activities, and a private residence with a garden. There are two access routes: a paved primary road running alongside the house to the sheds, and a secondary unpaved road leading through the nursery to the courtyard. A public footpath originally crossed the site but has been rerouted in a way that strengthens the local path network. In the master plan, the residence, company buildings, and access roads are clearly separated by green buffers and a reorganization of hard surfaces, resulting in a significant reduction of paved area.
The concrete sheds provide ideal and practical workspaces for storage and workshops. A cell tower was removed. The central tall grain silo, which was partly demolished, was initially planned for removal but has since been preserved. Its reuse as temporary tree storage is an obvious choice, while integrating an office and staff space in a cost-effective way adds great value. The office is centrally positioned like a cockpit, offering panoramic views over the entire site and the surrounding landscape.

