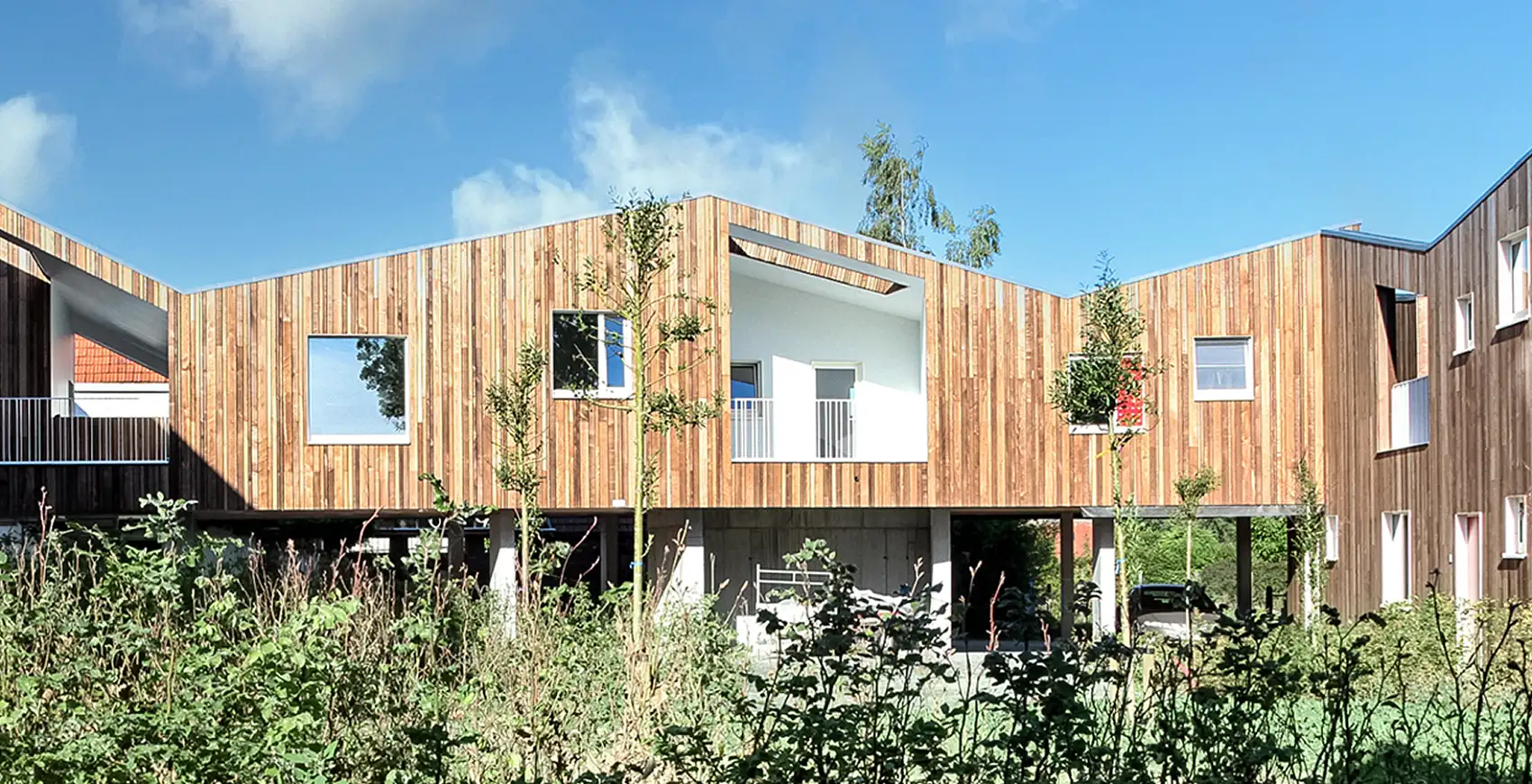
Architecture in Time
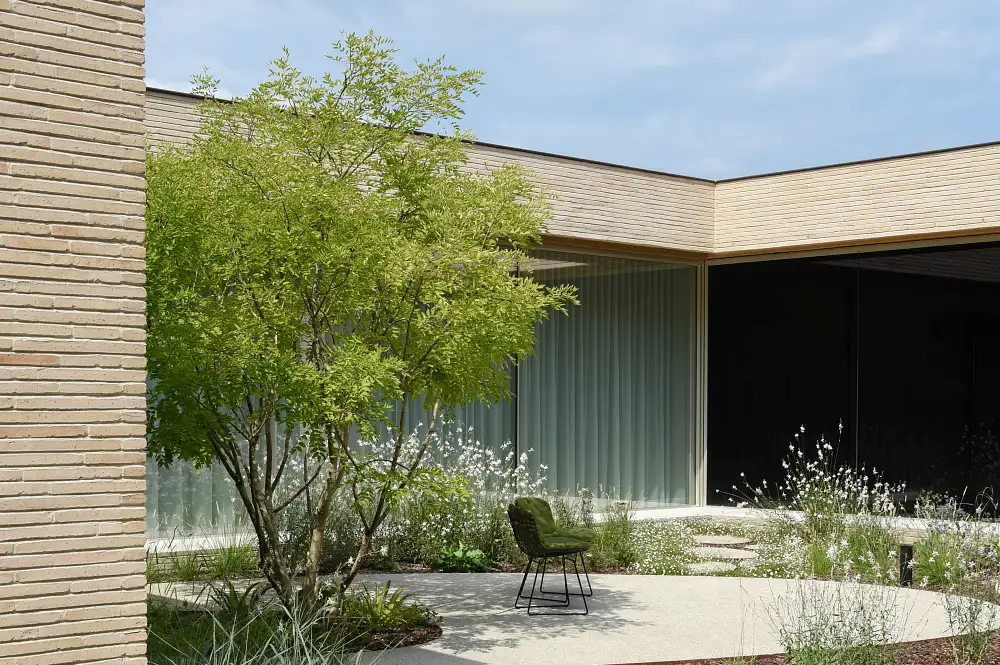
Architecture in Time
Time as a tool. With AiT, we seek out for the stories embedded in communities, buildings and surroundings. We intervene -visibly or invisibly- and continue the narrative with the end or the next use in sight.
Invisibility is AiT’s identity: intrinsic humility. We remain open to learning and new insights; we take responsibility, listen, and join forces to develop and build together, ecologically, professionally, with confidence in the future and respect for the past. We are only temporary users of buildings and their surroundings. How do we build with the end in mind?
Village and small-town residential landscapes
We focus on social cohesion and the rural environment, with attention to the landscape, small-scale urbanity, village character, architectural aspects or sometimes simply the story behind them. We choose socially relevant themes such as care and connection, collective housing and sheltered and quiet places...
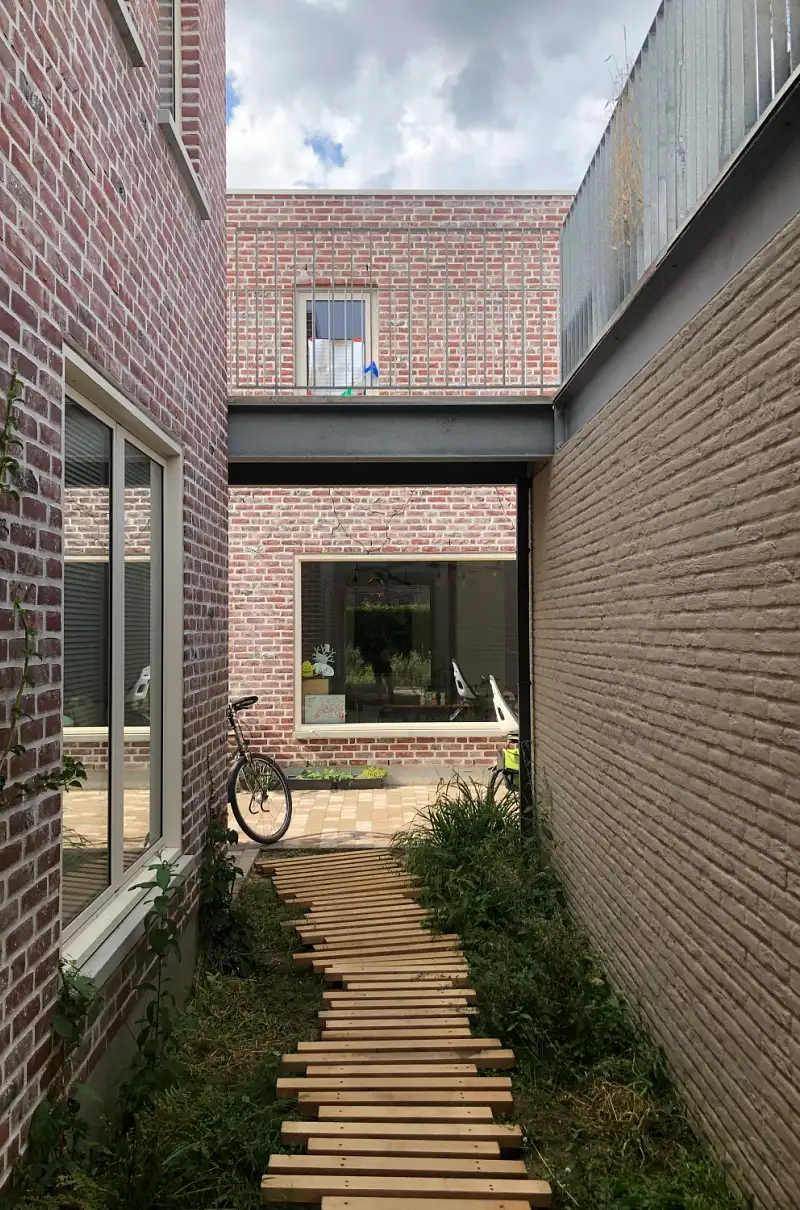
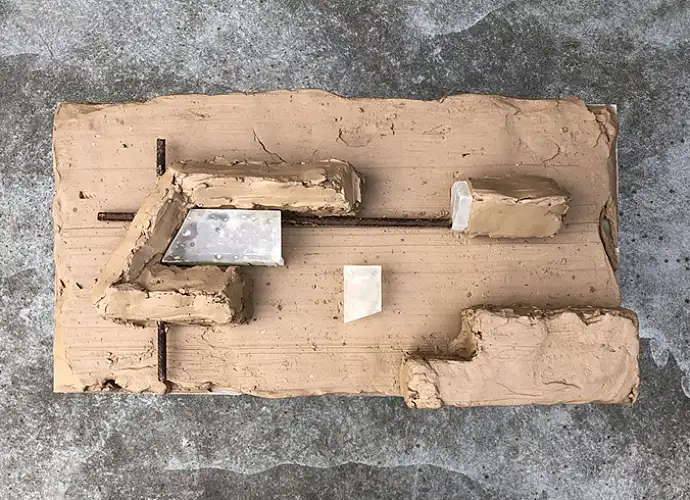
Cross-site projects focusing on blue-green networks and collectivity.
AiT is an inclusive caravan, building bridges between different actors to collectively work on a meaningful, shared transition: cross-site projects that focus, among other things, on blue-green networks and collectivity.
Transitions of village centers, neighborhoods, and communities can only be achieved through the engagement of both active and passive residents, clients, local governments and their adivors. The actions are fragmented and are a small line on the paper but the sum of the whole is impressive. Patience and resilience are the invisible forces.
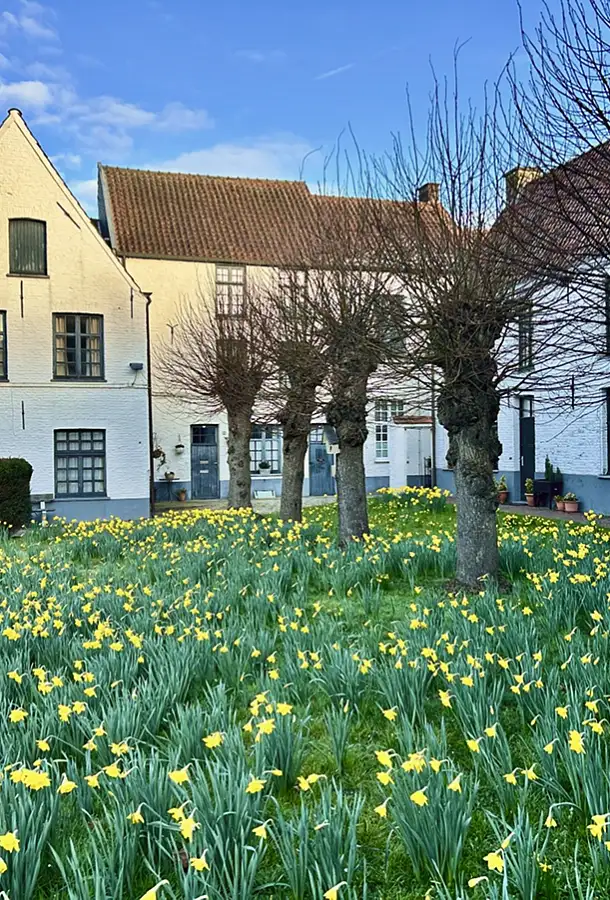
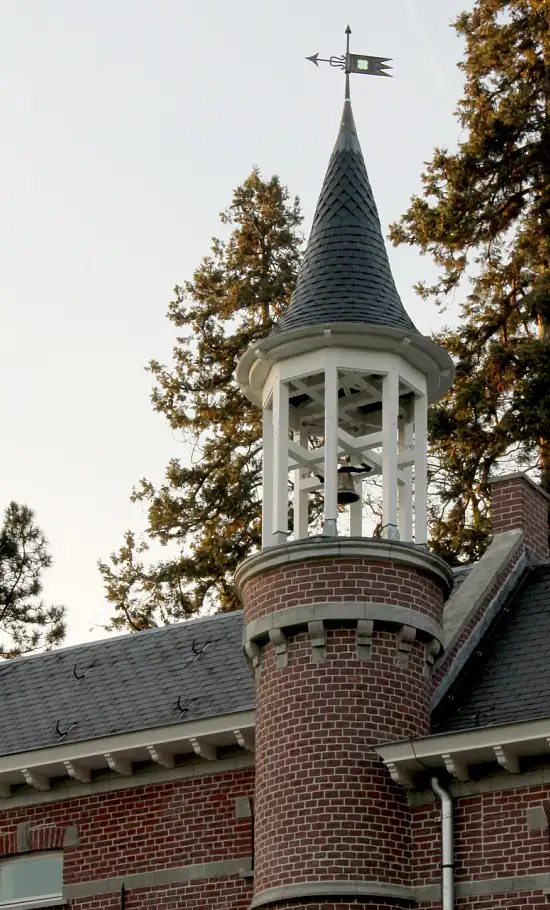
Heritage and historical landscapes
We are skilled and pragmatic placemakers, village makers who peel back the layers of objects, buildings, landscapes and communities and rebuild them with empathy. AiT are time travelers who care for heritage while looking ahead.
Conservation with vision. We feel the need to make small or large interventions to reactivate monuments, landscapes, villages (and cities). In doing so, we give them a reason to continue existing and to create new history.
Creative learning environments and playground landscapes
The power of the physical learning environment is one of the key links in evolving toward a more dynamic and social pedagogy and didactics. The physical environments of schools, childcare centers, and playgrounds are important supporting elements in realizing progressive and innovative educational ambitions. Not a dull or rigid environment, but a stimulating, green, and active place.
For every learning environment, we strive for flexibility and multifunctionality. This applies not only to internal use but also to the connection with the street, the neighborhood and the community. An open school serves as a participatory anchor point within its community.
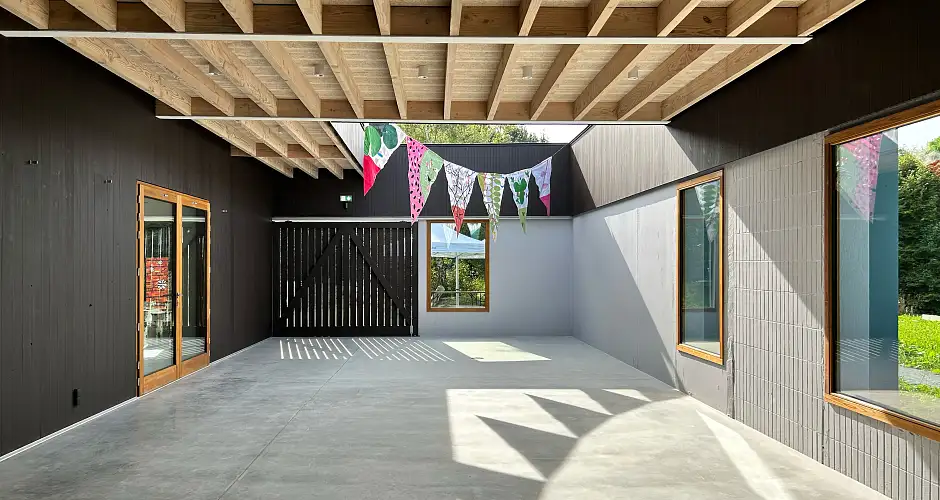
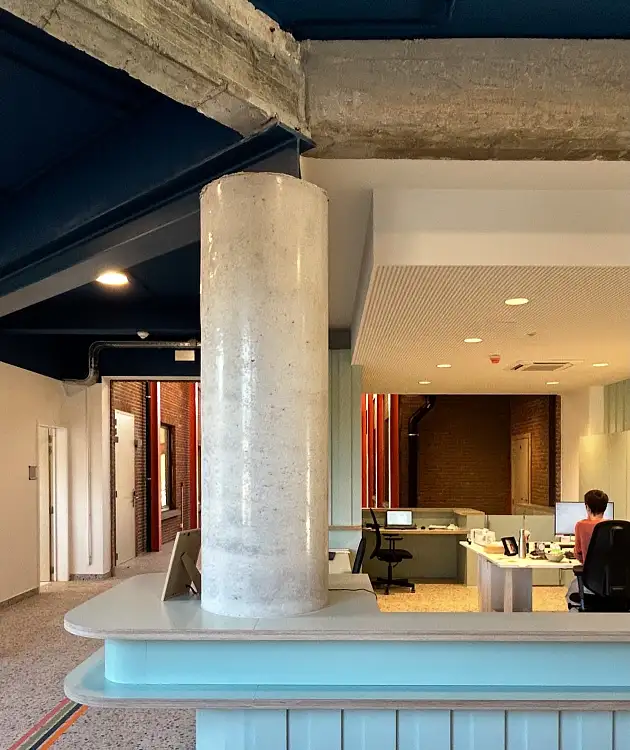
Renovation, extension and transformation
We prefer to work with existing structures, that is where we, as designers, need to focus on in the coming decades. We are familiar with open spaces as we are with buildings. Transformation is the general term for repurposing, renovation, adaptation, extension and conversion.
Three essential factors determine the success, or rather the activation, of a transformation: the vision, the space, and the user. A new function may seem perfectly suited to a place but it becomes meaningless without support.

The local, creative, and innovative economy as a catalyst for revitalizing urban cores.
We explore how small and medium-sized centers can remain vital during changing work and social patterns. Combining housing and working functions has proven to be an effective way to make communities more resilient for the future.
Investing in local dynamics not only strengthens social cohesion but also fosters economic cohesion. It creates employment close to home, encourages local collaboration and makes neighborhoods more attractive and livable. Moreover, it offers solutions to current challenges such as social inequality and cohesion, economic growth and vacancy.
